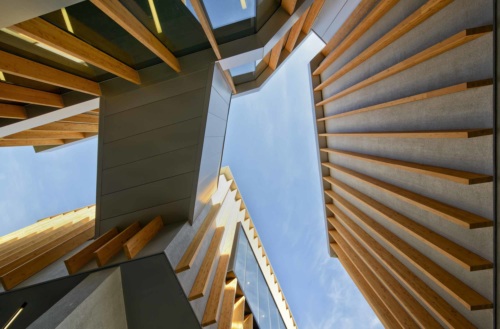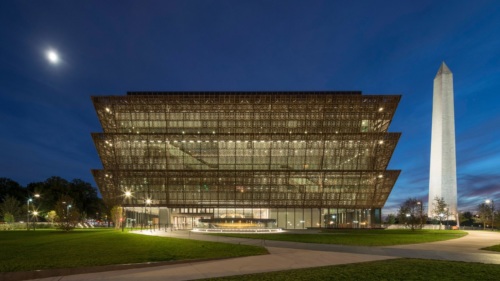
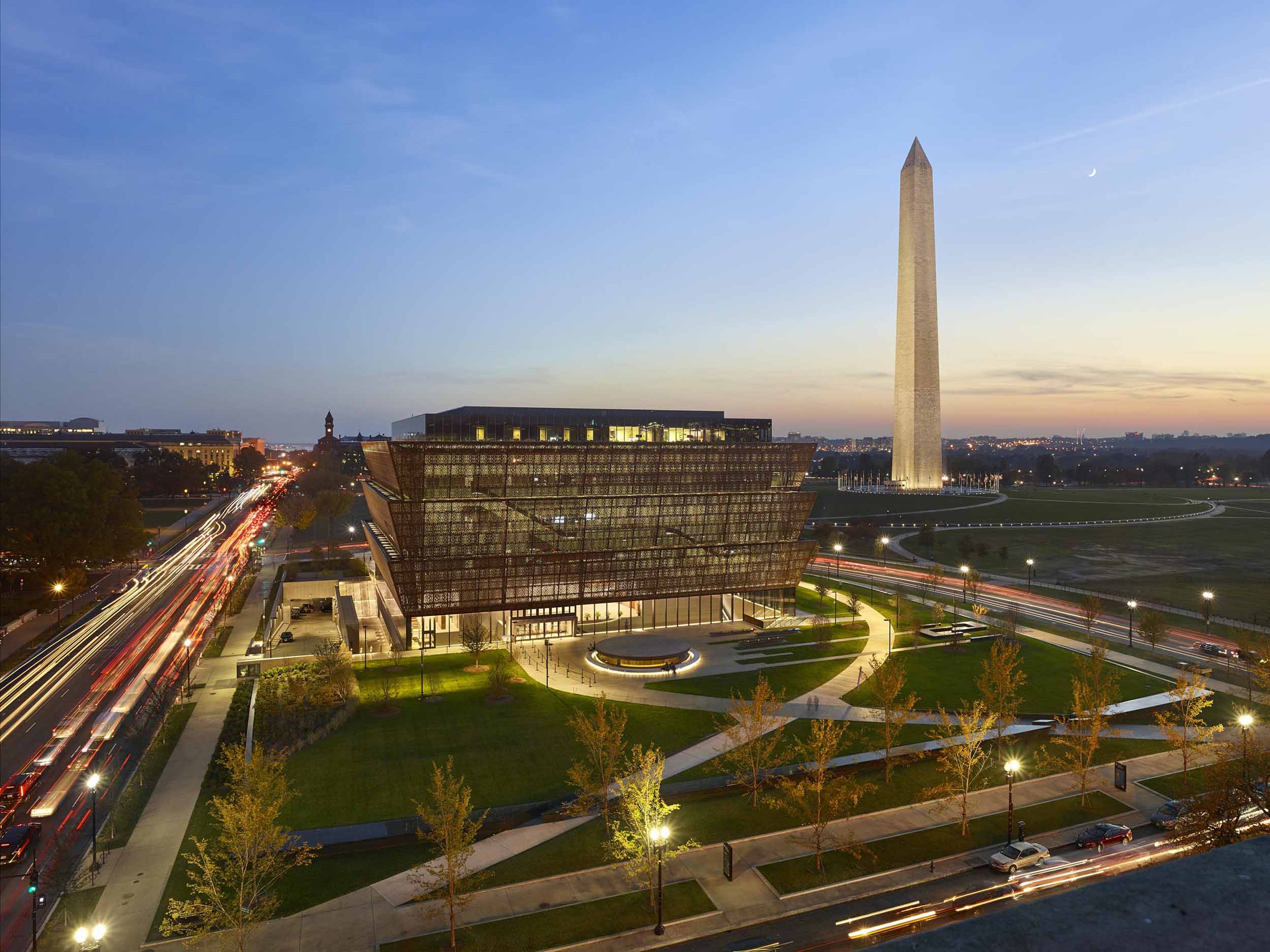
Smithsonian National Museum of African American History and Culture
Washington DC, USA
- Status
2016 - Area
39,019 m² / 420,000 ft² - Category
Civic, Culture - Lead Design Architect
Adjaye Associates - Architect of Record
Freelon Group (Perkins + Will) - Associate Architect
Davis Brody Bond, SmithGroupJJR - Client
Smithsonian Institution - Façade Consultant
R.A. Heintges & Associates - Landscape Architect
Gustafson Guthrie Nichol - Lighting Consultants
Fisher Marantz Stone - Mechanical/Plumbing Engineer
WSP Flack + Kurt - Structural Engineer
Guy Nordeson and Associates, Robert Silman Associates - Security Consultants
ARUP North America - Sustainability Consultant
Rocky Mountain Institute - Awards
- AIA Architecture Award, 2019
- Contract Magazine Interiors Award, Civic/Public, 2018
- AIANY Design Awards, Best in Competition, 2018
- Australian Good Design Award, Gold Winner, Architectural Place Design, 2018
- Beazley Design of the Year, 2017
- The New York Times, “Cultural Event of the Year,” 2017
- Surface Travel Awards, Best Cultural Institution, 2017
- AIA|DC Chapter Awards, Award for Excellence in Architecture, 2017
Technical Info +
The NMAAHC illustrates how museums can offer a specific narrative alongside a universal message. The African American story is about one culture having empathy with another. The hope is that the museum will offer an open exploration of history, culture and society – thereby addressing profound aspects of the human condition and the positive value inherent in creating a forum for multiple interpretations of America’s history and demography – however uncomfortable those may be. - David Adjaye
The National Museum of African American History & Culture (NMAAHC) is the culmination of a centuries-long struggle to recognize the importance of the black community in the social fabric of American life. The museum houses exhibit galleries, administrative spaces, theatre space and collections storage space for the NMAAHC. The museum rethinks the role of what a civic institution could be in the 21st century, offering new modes of user experience and engagement while accommodating an evolving collection and wide range of artefacts. Resonating with Adjaye Associates approach to museum design, the NMAAHC prioritizes cultural narrative and identity, giving form to the multitude of untold stories that provide a deeper understanding of our past and current contexts to inform our future. As such, it operates simultaneously as a museum, a memorial and a space for cross-cultural community building. The design rests on three cornerstones: the “corona” shape and form of the building; the extension of the building out into the landscape – the porch; and the bronze filigree envelope.
Situated on the Washington Monument grounds the museum maintains a subtle profile in the landscape – more than half is below ground – with five storeys above. The corona is based on elements of the Washington Monument, closely matching the 17-degree angle of the capstone and the panel size and pattern has been developed using the Monument stones as a reference. The entire building is wrapped in an ornamental bronze-coated aluminium lattice that is a historical reference to African American craftsmanship. The density of the pattern can be modulated to control the amount of sunlight and transparency into the interior. The south entry is composed of the Porch and a central water feature. An extension of the building out into the landscape, the porch creates an outdoor room that bridges the gap between the interior and exterior.
At 50m (49’-2”) deep, the setback is similar to other buildings on the north side of the Mall. The underside of the porch roof is tilted upward, reflecting the moving water below. This covered area creates a microclimate where breezes combine with the cooling waters to generate a place of refuge from the hot summer sun. There is also an outdoor patio that is accessed from the fifth floor of the building.
Inside, visitors are guided on a historical and emotional journey, characterised by vast, column free spaces, a dramatic infusion of natural light, and a diverse material palette comprising pre-cast concrete, timber, and a glazed skin that sits within the bronze-coated aluminium lattice. Below ground, the triple height history gallery and memorial space – the “oculus” – that brings light diffused by a cascade of water, create a contemplative and monumental ambience. As one ascends through the museum, the views become pivotal: one circulates along the corona with unrivalled panoramas of the Mall, Federal Triangle buildings and Monument Grounds.
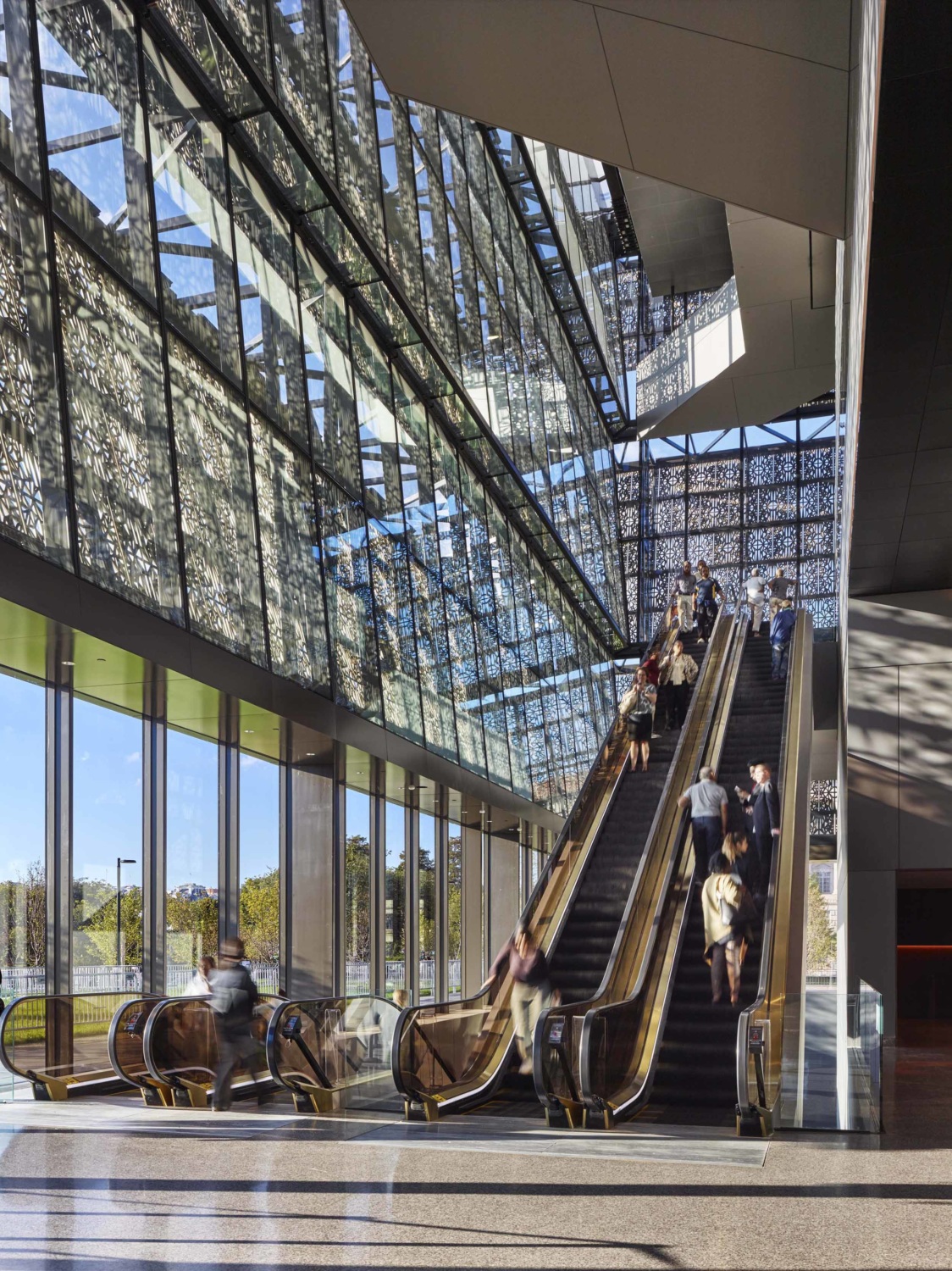
Related

David Adjaye’s African American History Museum crowned Design of the Year 2017
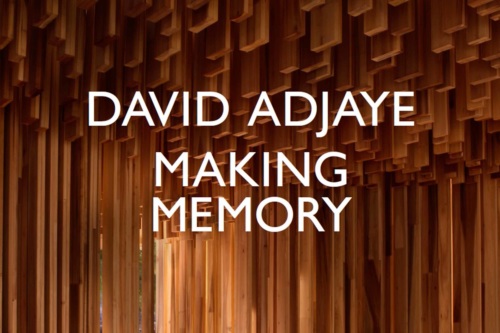
David Adjaye: Making Memory
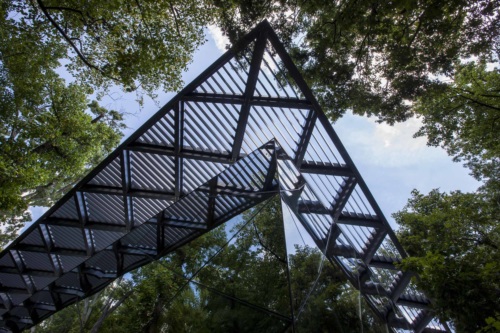
Francis A. Gregory Library
