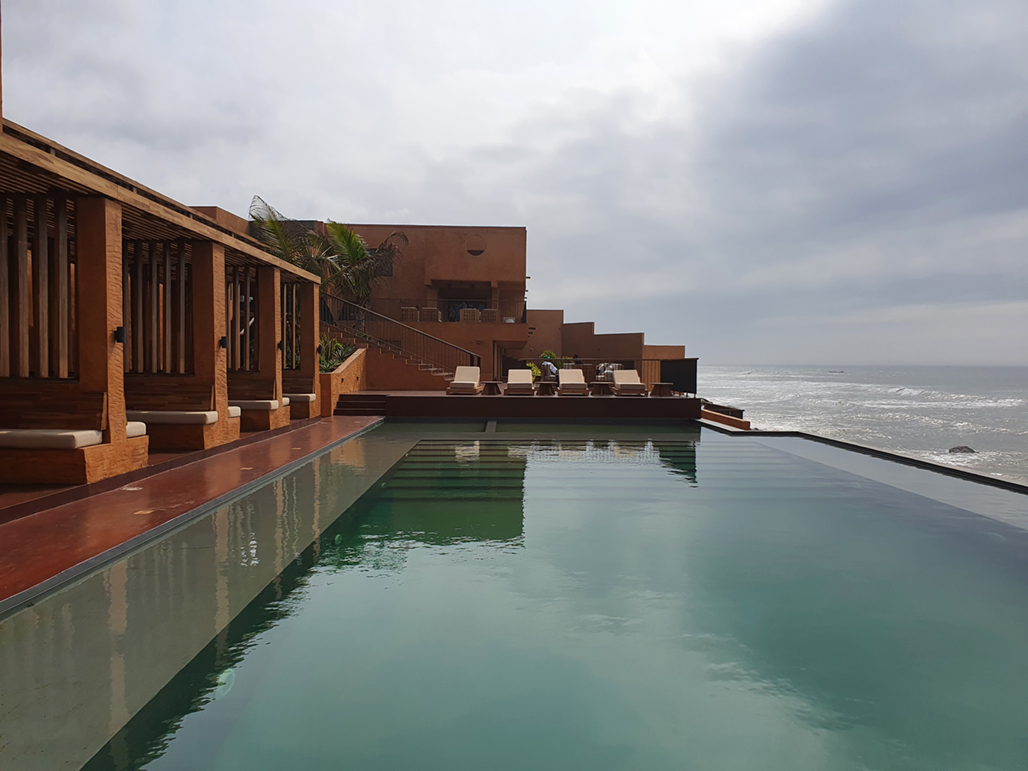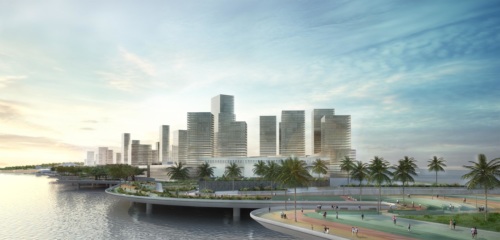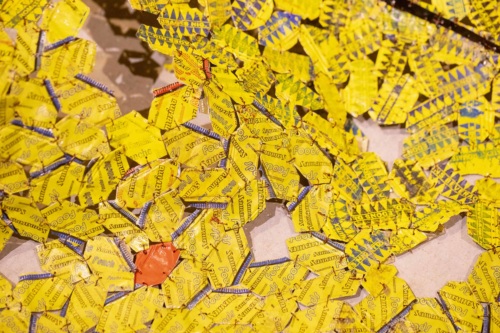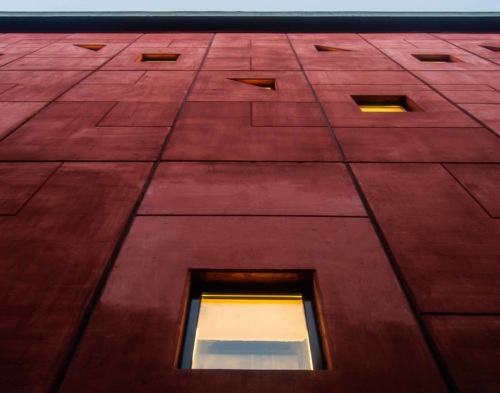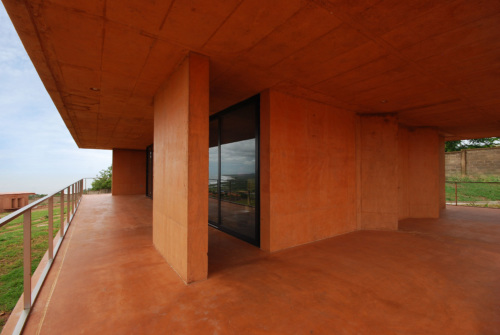
Sandbox Complex
Accra, Ghana (2020)
Through earth-based colours, primary forms and simple geometries, the design of Sandbox cultivates a seaside oasis within the city. While the exterior of the building is nondescript, the timber entry doors create an identifiable and inviting portal into a space curated by the interplay of light, shadow, water and wall. Once inside, a pergola structure punctuated by light apertures casts beautiful shadow patterns that emanate throughout the entry lounge/bar.
Oscillating between the use of varying sand tones and clay tile patterns derived from Kente, the structure itself becomes a serene and inhabitable extension of the beach with enclaves for lounging, socialising, food & beverage, and poolside activity. Further, at the lower level and facing outward toward the ocean, a dedicated exhibition space provides a platform for the viewing of local artisanal works. Finally, an elevated stage anchored above the beach landing provides opportunity for weddings, musical performances and other large gatherings with the ocean as the backdrop.
The aspiration to reflect and engage with local culture whilst endorsing local economies allows Sandbox to emerge directly from its surrounding context. The use of local materials from timber, clay render, natural fibre to batik fabrics creates a bespoke and uniquely Ghanaian sense of place. Further contributing to this celebration of local resources, heritage and culture, the walls of the two restaurants become canvases for the display of site-specific artworks produced by Serge Attukwei Clottey and Godfried Donkor — two illustrious Ghanaian artists. Throughout the varying spaces of the building, the sculpting of light into form creates an almost celestial atmosphere in which visitors can completely immerse themselves.
