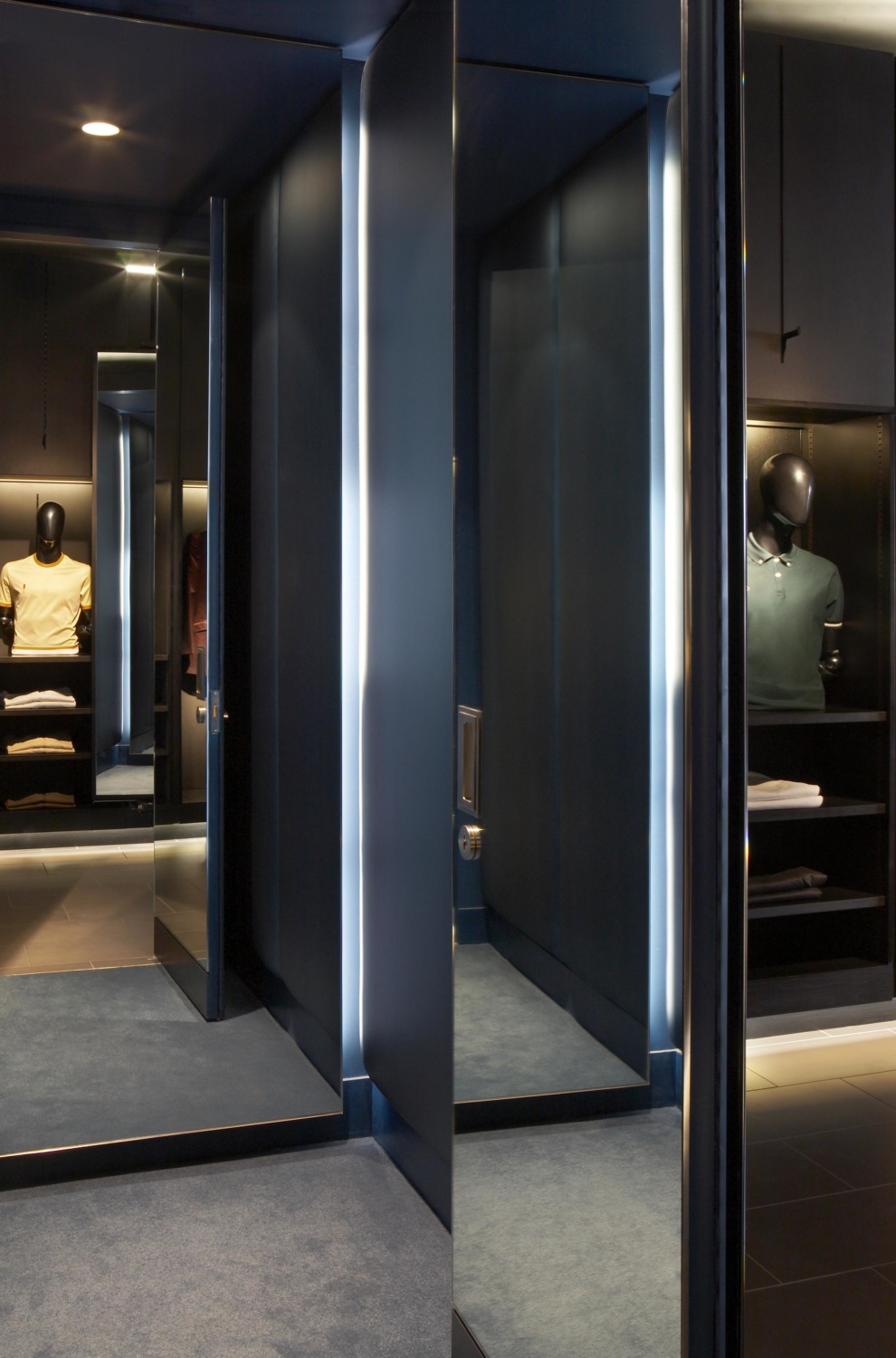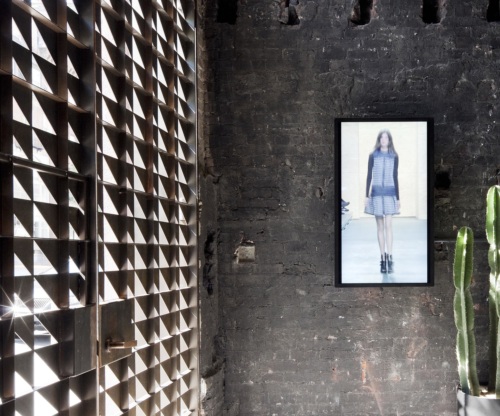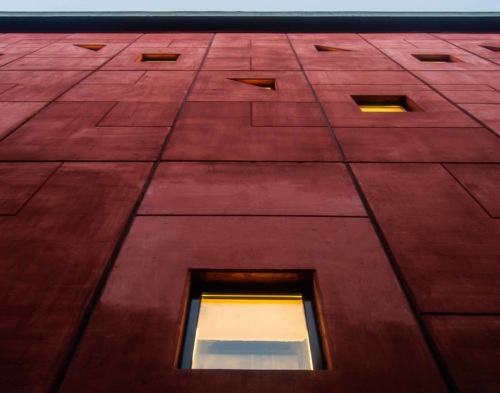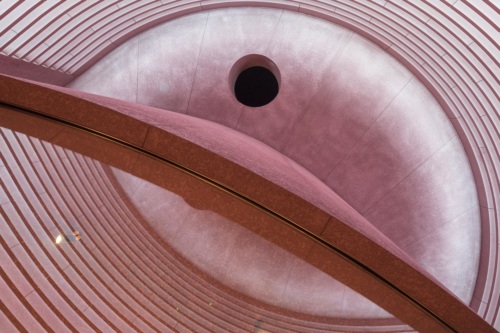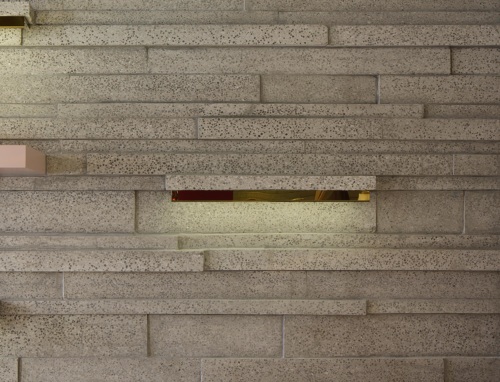
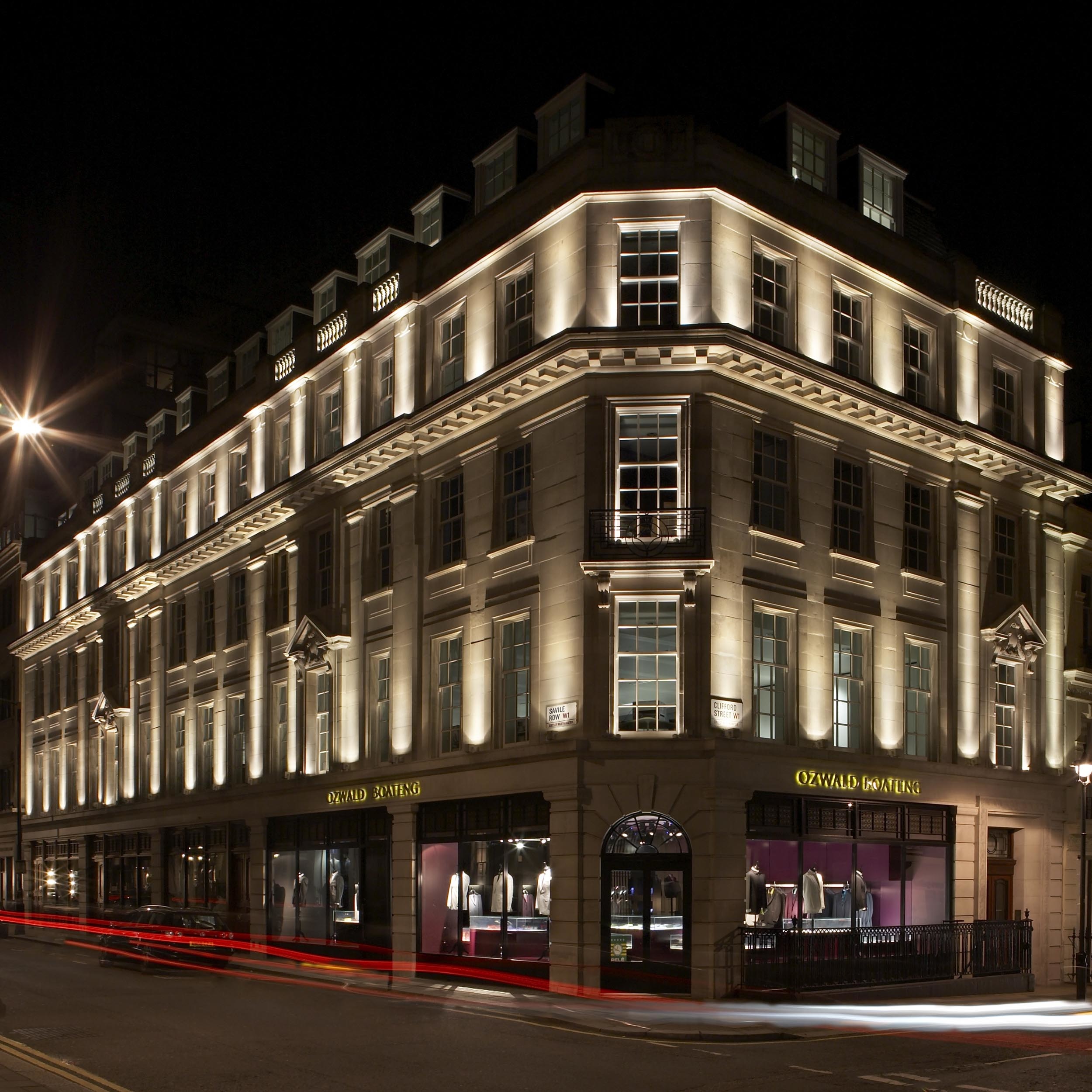
Ozwald Boateng Store
London, UK
- Status
2007 - Area
604 m² / 6,500 ft² - Category
Commercial, Interiors - Design Architect
Adjaye Associates - Client
Oswald Boateng - Lighting Consultant
Lightworks - Structural Engineer
Akera Engineers
Technical Info +
The gallery space at the back is a white cube, referencing Cork Street nearby, whereas the accessories chamber is more luxurious and opulent. The effect is a diverse set of experiences that communicate the plurality of the brand. - David Adjaye
Adjaye Associates designed the first flagship store for bespoke tailor Ozwald Boateng. A 6500 square foot space on a prominent corner of Savile Row, it includes ready-to-wear, an enclosed bespoke room, accessories display areas and a gallery. In the basement are offices for staff as well as the tailors’ and designers’ studios.
The concept and design strategy was to engage with the contemporary and curatorial direction towards which fashion has moved. Rather than simply about buying clothes, the store offers a series of experiences and a range of encounters. Therefore, the shop is conceived as a series of environments – shops within shops – each with its own identity. The gallery space at the back is a white cube, referencing Cork Street nearby, whereas the accessories chamber is more luxurious and opulent. The effect is a diverse set of experiences that communicate the plurality of the brand.
