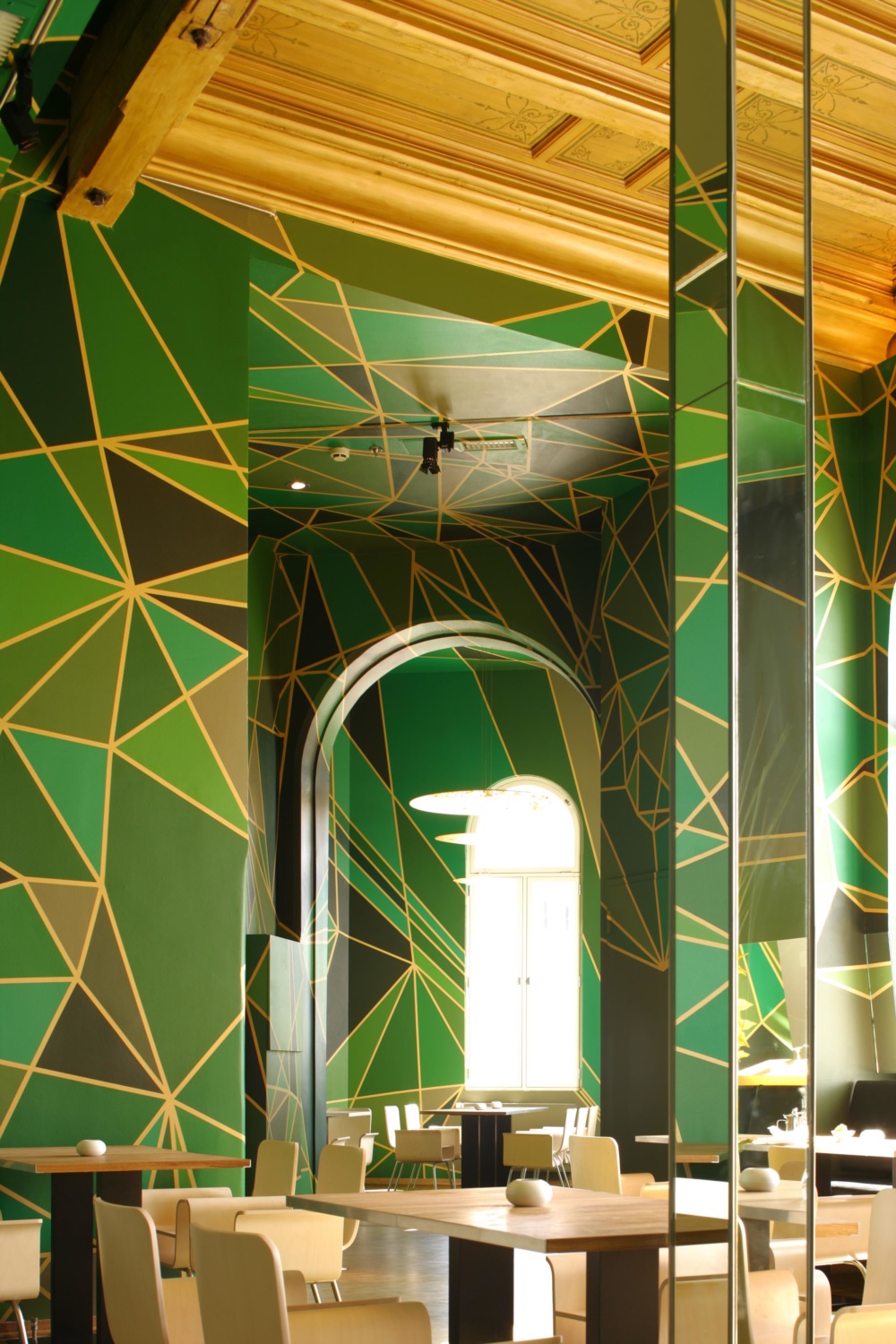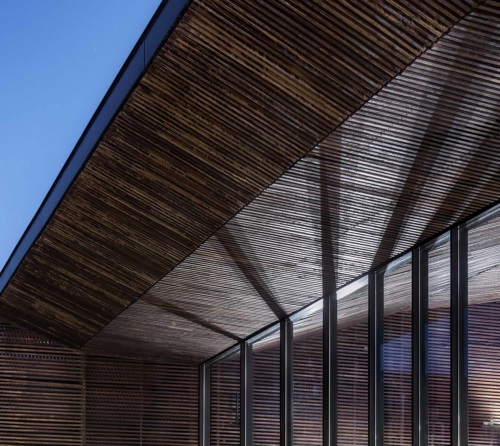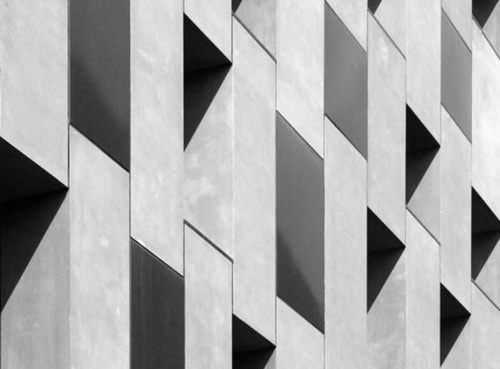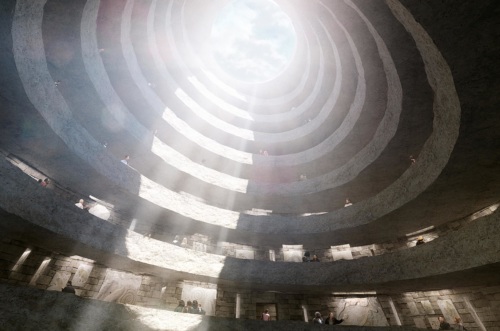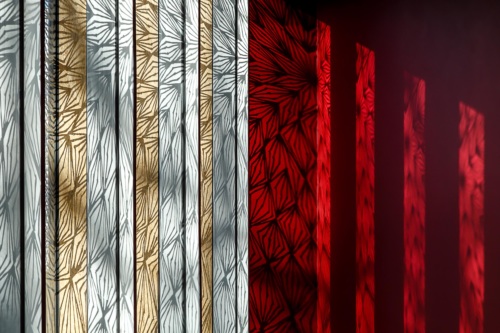
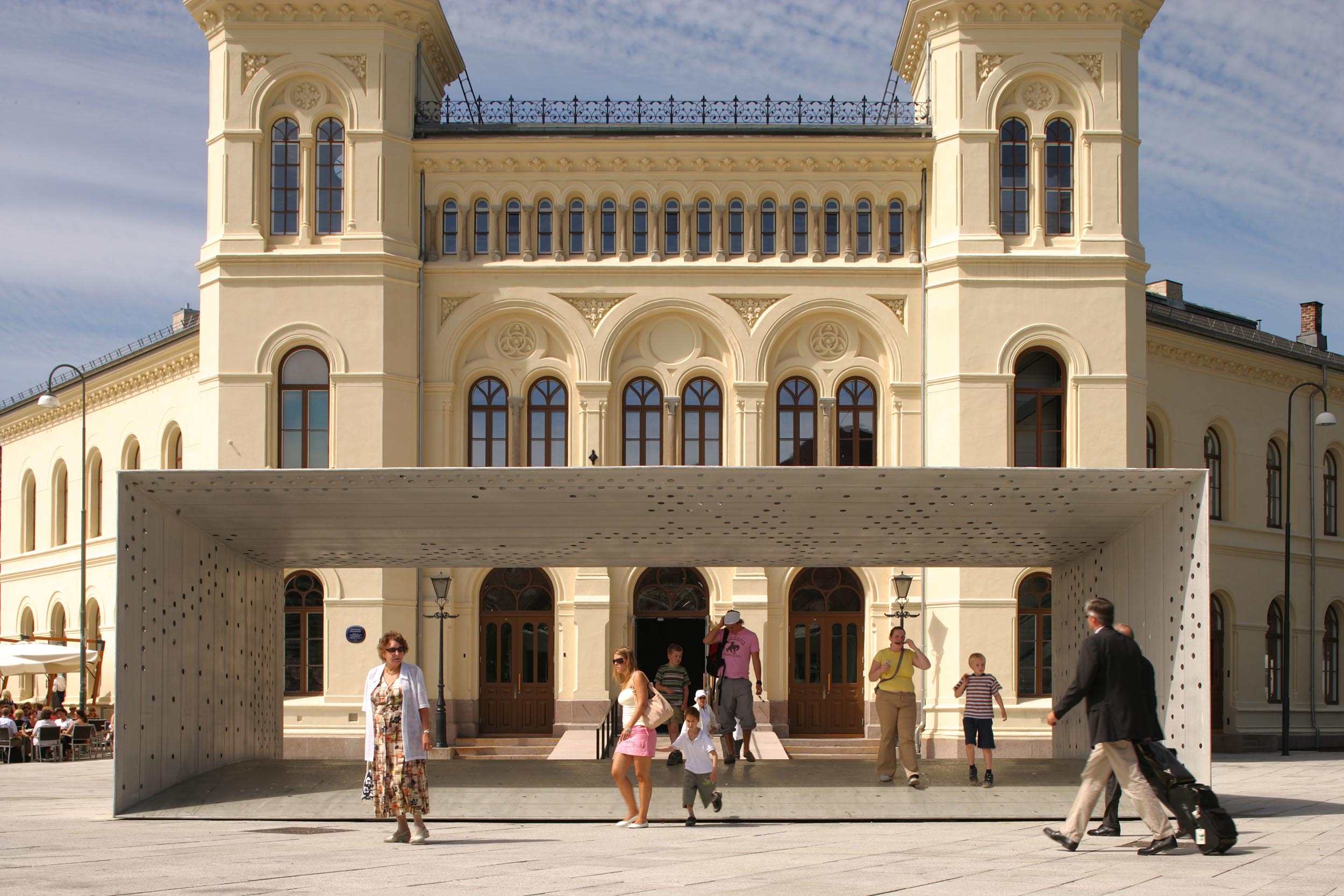
Nobel Peace Centre
Oslo, Norway
- Status
2005 - Area
445 m² / 4,800 ft² - Category
Civic, Culture, Education - Design Architect
Adjaye Associates - Architect of Record
Anders W. Andersen - Collaborating Artist
Chris Ofili - Client
Nobel Peace Centre - General contractors
Price and Myers - Lighting Consultant
Crescent Lighting Ltd - Structural Engineer
Intravision
Technical Info +
Whichever approach has been used; the overall intention remains the same; to create a powerful sequence of experiences that illustrate the work of the Peace Prize programme.
The Nobel Peace Center succeeds in uniting an existing building with new structures and enabling the investigation and integration of new technologies and interactivity to enhance the visitor experience. The Center opened in June 2005 with special guests Nelson Mandela and the 2005 prize winner Wangari Maathai. The Centre is located in the old Vestbanen station where a strong external form encloses a number of highly differentiated spaces within a masonry structure. Where the original spaces are visible, they have been transformed by radical decoration. Elsewhere, the interiors have been reoccupied by a series of installations whose materiality and orientation contrast with the surrounding fabric. Whichever approach has been used; the overall intention remains the same; to create a powerful sequence of experiences that illustrate the work of the Peace Prize programme.
Highlights include the new entrance canopy on City Hall Square, the interactive register and exhibits ‘Nobel Field’ (a digital installation presenting all the Peace Prize laureates) and the Passage of Honour which is dedicated to the work of the most recent laureate. The Café de la Paix features a specially commissioned mural by Chris Ofili. Upstairs are a range of flexible gallery and exhibition spaces.
