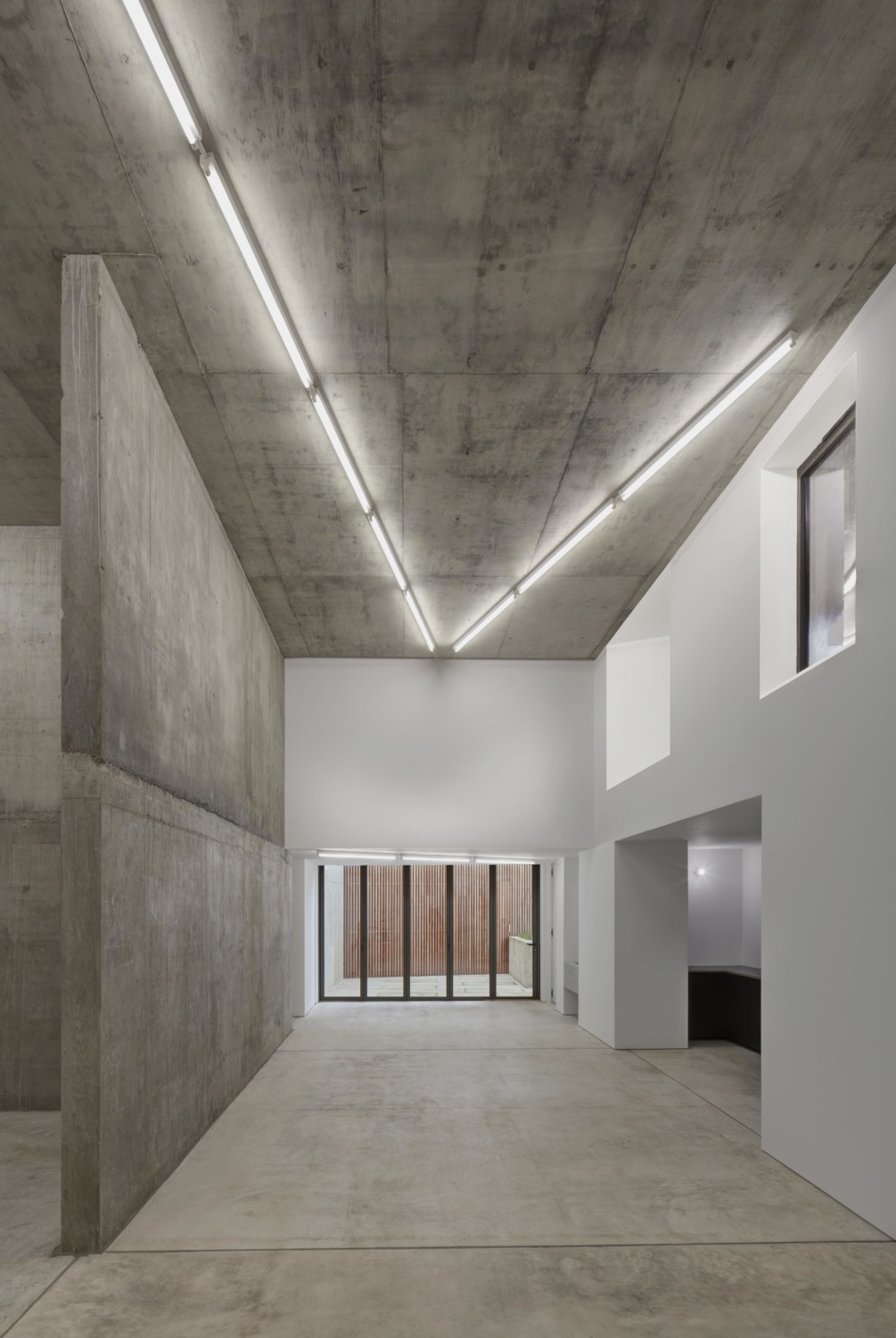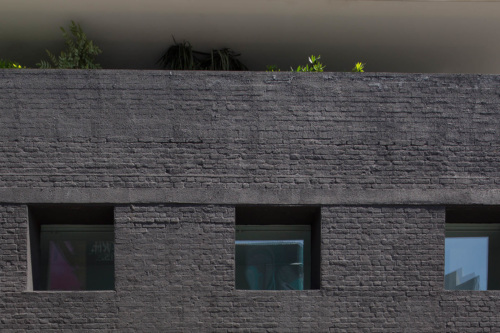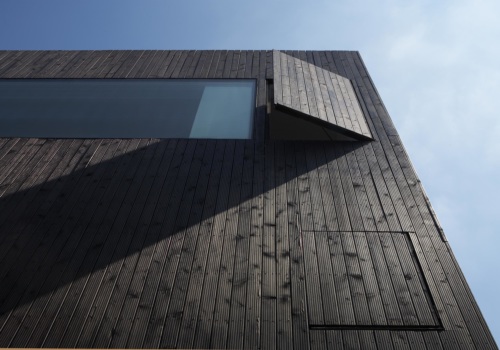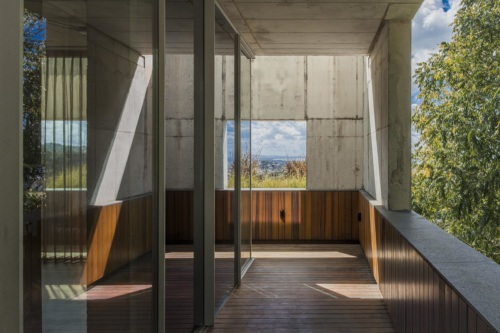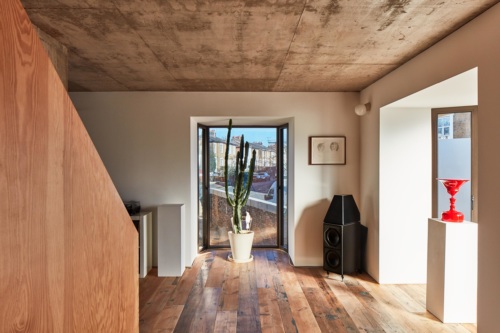
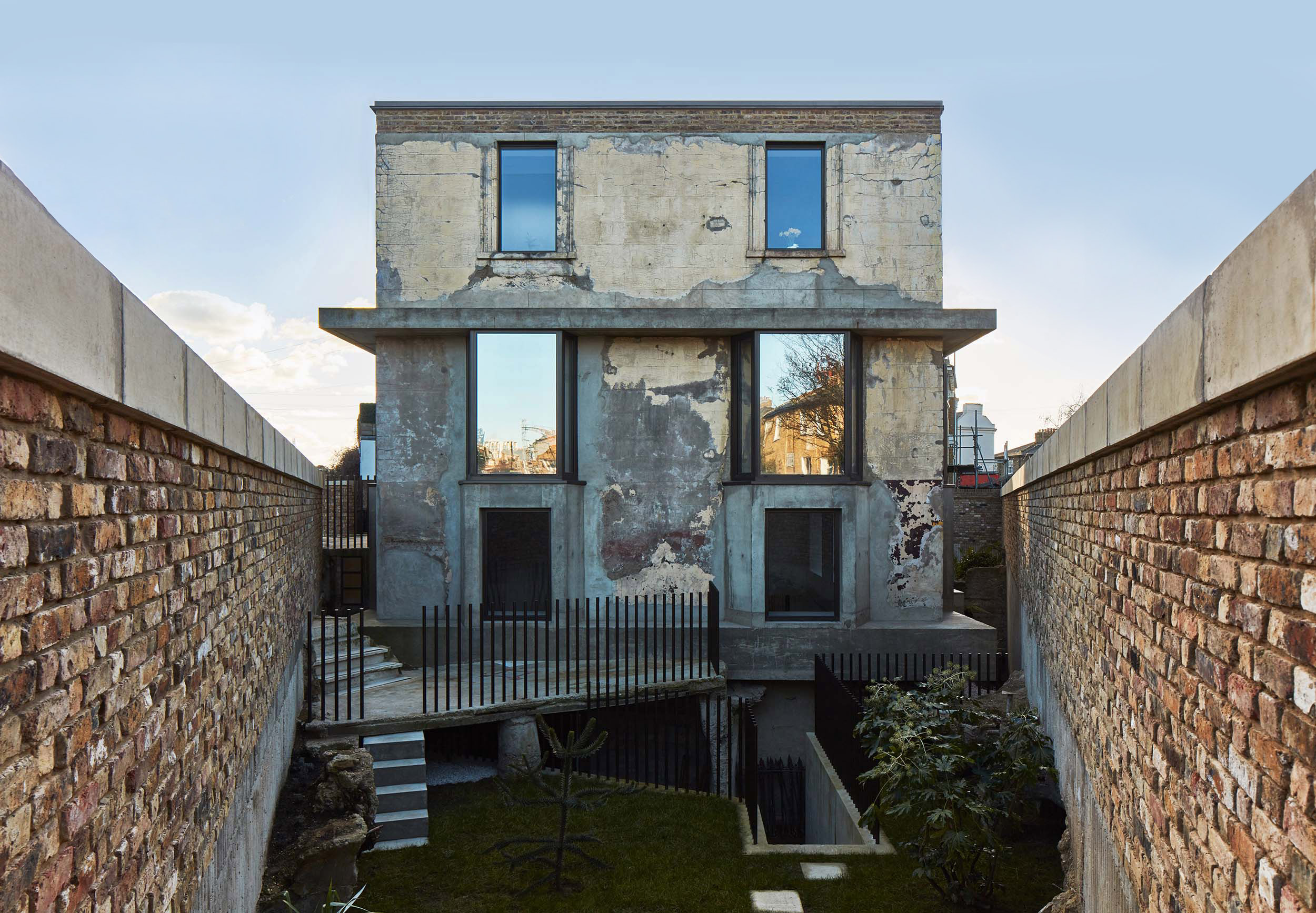
Mole House
London, UK
- Status
2019 - Area
256 m² / 2,755 ft² - Category
Residential, Interiors, Conservation - Design Architect
Adjaye Associates - Client
Sue Webster - Electrical Engineer
Parry Page - General Contractors
Parry Page - Landscape Architect
Adjaye Associates - Mechanical/Plumbing Engineer
Parry Page - Structural Engineer
Alcock Lees Partnership Ltd. - Awards
- Best Dwellings, New London Awards, 2021
- Best New Public Building, Wallpaper* Design Award, 2020
Technical Info +
What I love about working with her on this project is that for Sue even though she is living there, the home is really a statement about art. The idea of making a work is as important as living there. - David Adjaye
Mole House is a three-storey live-work space in the heart of Hackney, designed as a single-family dwelling for contemporary artist Sue Webster. The project came together as an exercise in excavation and retention, with Webster’s vision for the new home being strongly tied to the history and fabric of the original building.
The detached Victorian house was left vacant and derelict after a 40-year long tenancy, held by a resident locally referred to as the Hackney Mole Man. Known for having spent years burrowing a network of tunnels beneath the property.
The resulting conversion celebrates the legacy of this unique site, preserving authenticity with new additions that clearly delineate from existing elements. The design is born from an archaeological exercise, a gradual reveal of time through the process of excavation – an unearthing of up to 2,000 tonnes of filler concrete revealing several years of fossilised domestic history.
The re-instated building occupies a triangular plot and has been expanded at basement level, offering newly configured open-plan living spaces, each surrounded by a sunken landscaped garden along its perimeter. There are multiple entrances to the house, reflecting the unearthed tunnels beneath. Two of these entrances are directly accessible from the driveway and Mortimer Road, one guides you to the lower ground floor studio, and the other to the main house living space. There is also an entrance to the house via a set of steps that lead to the front garden and eventually to the studio and the rear garden. With this careful and methodical excavation, you can experience the uncovered pieces of history, moments of a previous time, that are exposed as you walk around the garden.
Externally, the original masonry fabric is preserved, with 15,000 reclaimed London bricks used to supplant areas of excess damage.
Mole House demonstrates a combined vision between client and architect that exalts urban, tactile and personal histories. Its design approach is defined by considered restoration, material authenticity, and elevated functionality.
