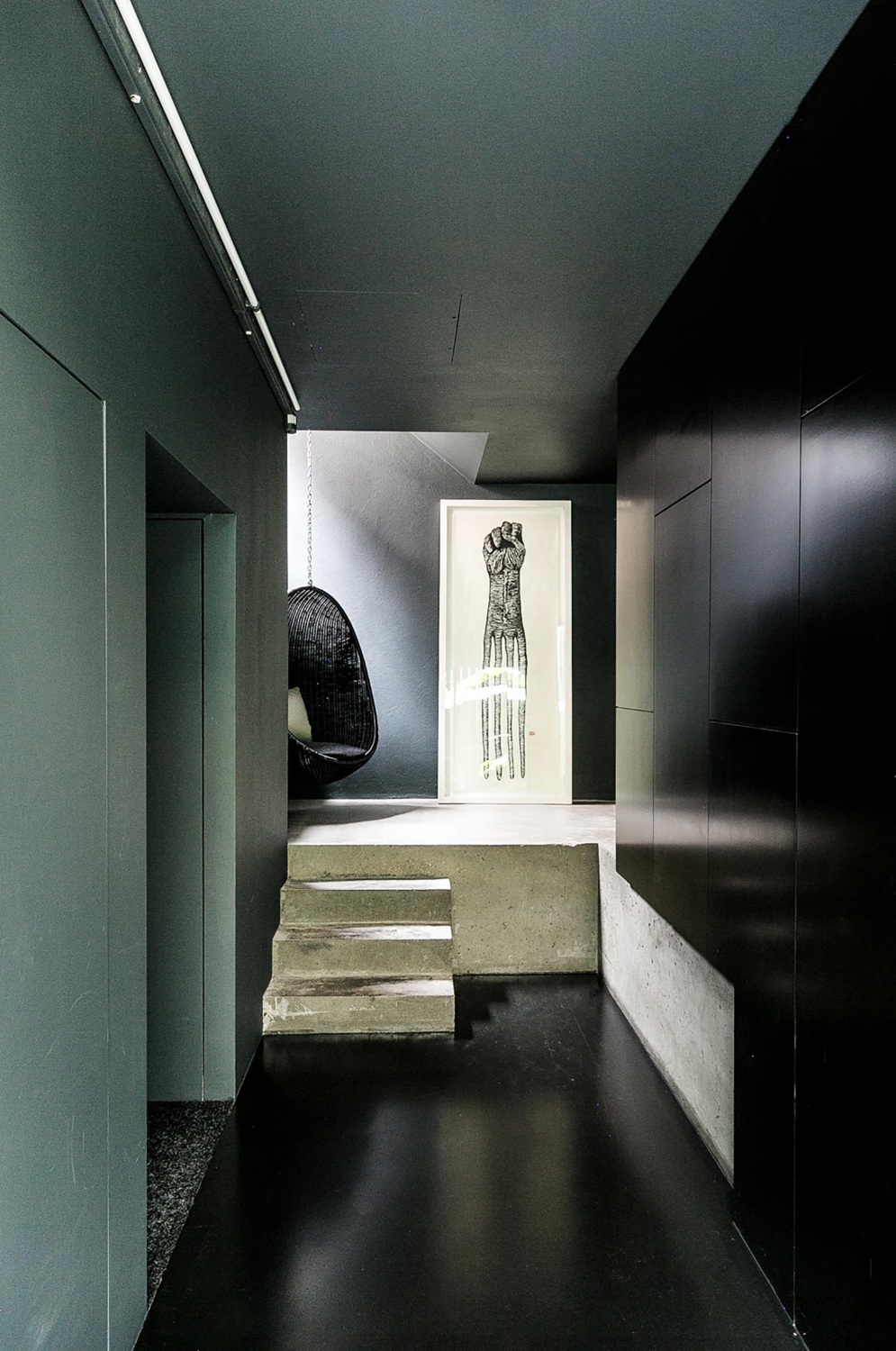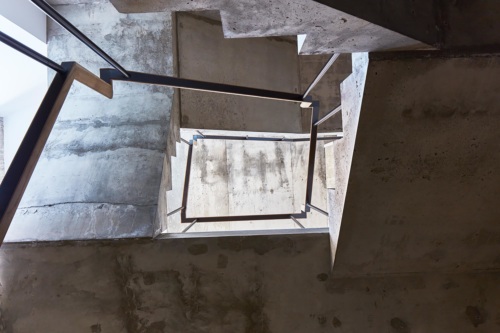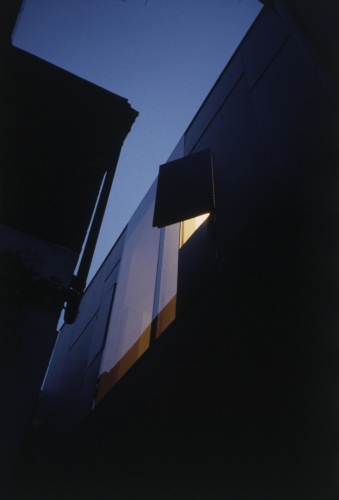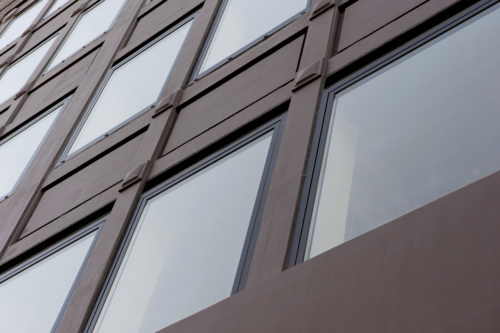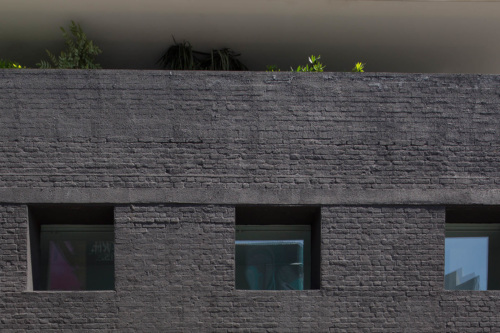
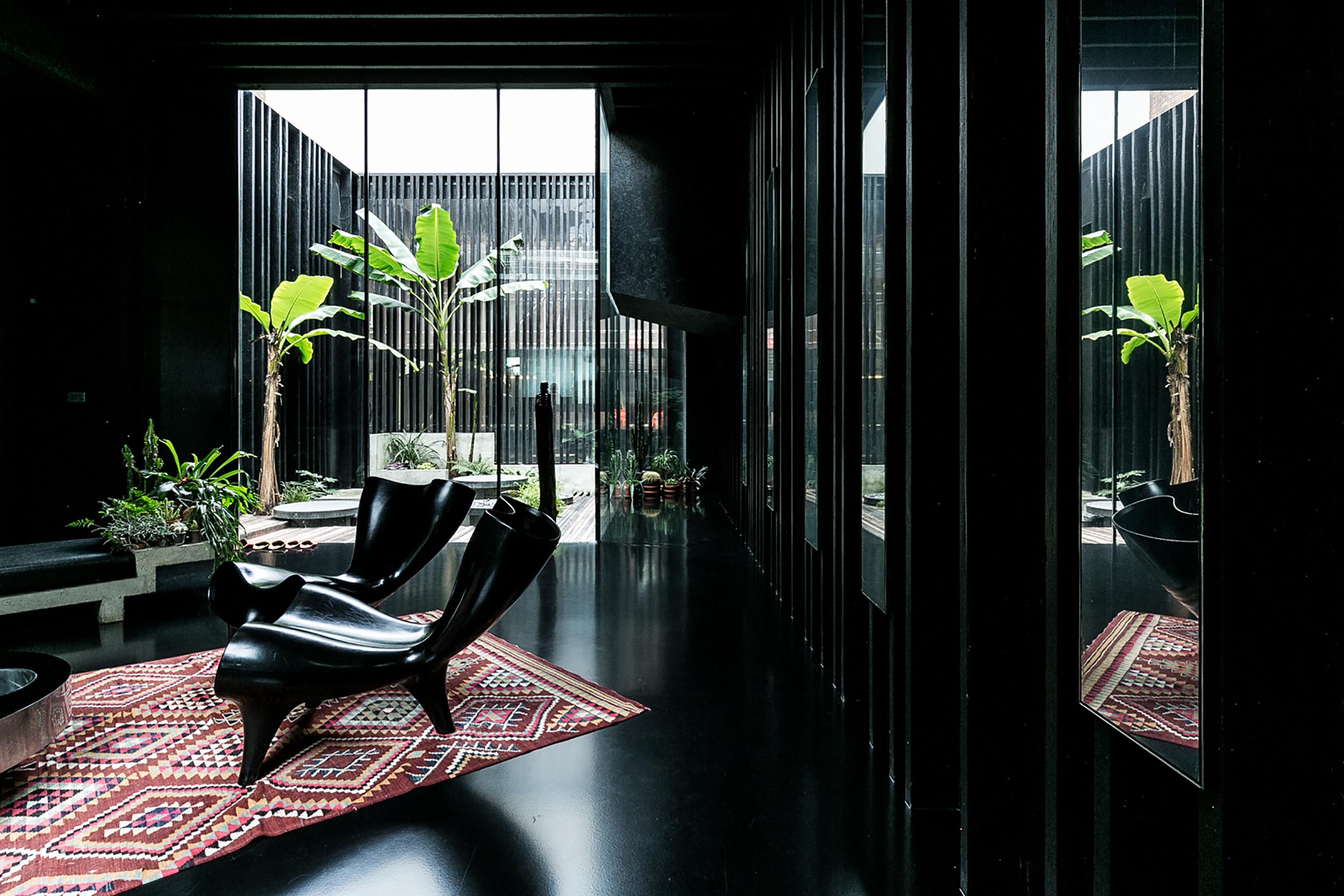
Lost House
London, UK
- Status
2004 - Area
365 m² / 3930 ft² - Category
Residential, Adaptive Re-use and renovation - Design Architect
Adjaye Associates - Client
Private - Electrical Engineer
RJP Ltd - Mechanical/Plumbing Engineer
RJP Ltd - Structural Engineer
Price & Myers
Technical Info +
To bring light into the deep section, the roof is punctuated by three courtyards and several roof lights, and the bedrooms are connected by light scoops to the nearest courtyards.
The east and west facades of the Alaska Building were previously connected by a service road leading to a yard with a loading platform along one side. For protection from the weather, the platform and parking area were recessed into the section of the building above. In the Lost House, the platform supports the concrete basin of a lap pool, and the parking strip is occupied by two bedrooms and a sunken cinema. The living space, a small office and garage, occupy the remaining areas of the yard and service road.
Belying its position at the bottom of a light well, the Lost House is arranged as an expansive single-storey dwelling with a variety of internal and external views. The identity of the parallel spaces described by the section of the delivery yard are both reinforced and broken down by the fabric of the house. The master bedroom has a water-level view of the pool and the wall between the living space and the bedrooms includes several slit windows. To bring light into the deep section, the roof is punctuated by three courtyards and several rooflights, and the bedrooms are connected by light scoops to the nearest courtyards. The spatial layering of the plan is reinforced by the use of colour. In the living space, the wall to the bedrooms and the ceiling are stained black, matching the resin floor, while the kitchen, storage and seating areas are in a range of earthy colours. Each of the bedrooms is a different colour with matching carpet, and the pool is painted mat black.
