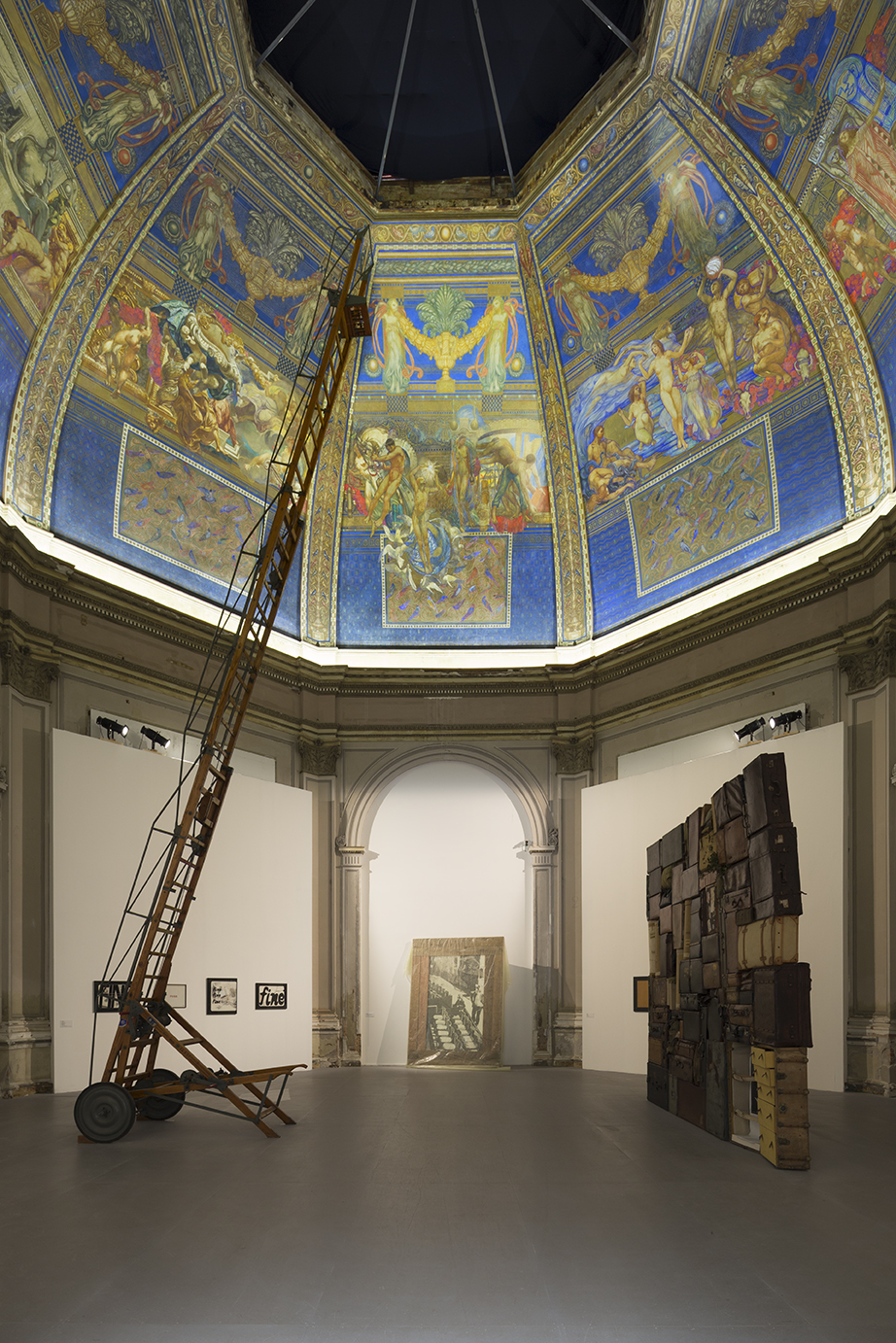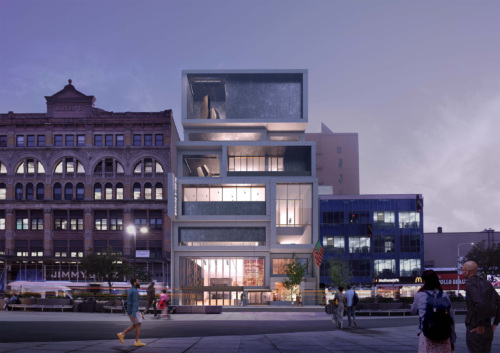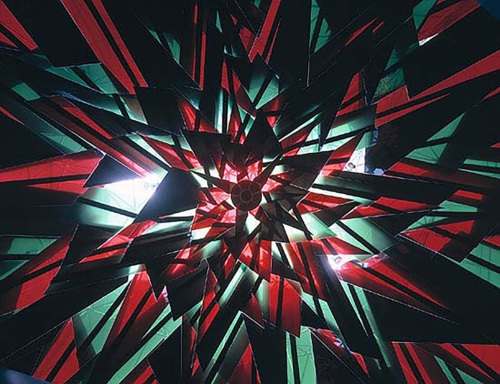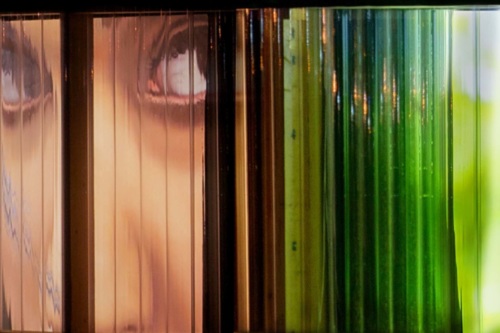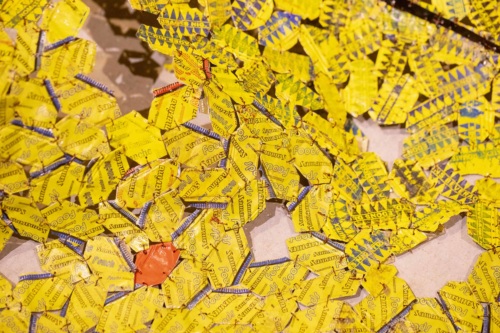
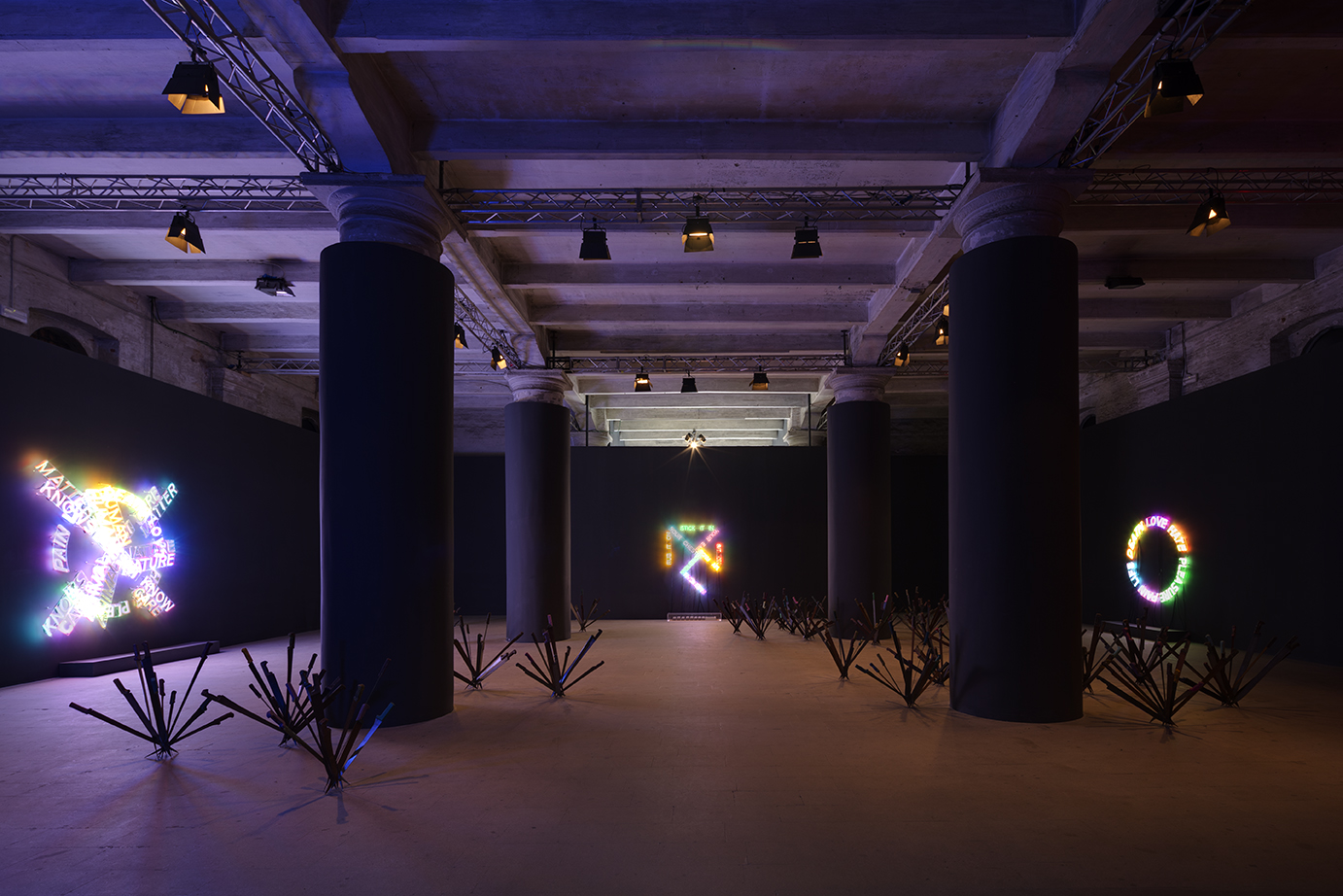
La Biennale di Venezia, 56th International Art Exhibition: All the World’s Futures
Venice, Italy
- Status
2015 - Category
Exhibitions and Installations - Client:
La Biennale di Venezia - Curator
Okwui Enwezor - Exhibition Design
Adjaye Associates - Institution/Venue
La Biennale di Venezia
Technical Info +
The spaces are about engagement with people, an engagement with dialogue, with a discussion of art, and an engagement with different ways of seeing the world.
Adjaye Associates designed a 6,400 m² temporary museum to house a portion of the work of some 136 artists exhibiting at the 56th International Art Exhibition: All the World’s Futures. The project was conceived within the remarkable 316m long 16th century pre-industrial ship building depot in Venice’s Arsenale district. Matching Okwui Enwezor’s curatorial vision, the design seeks to offer multiple conditions for experiencing art – an unfolding of typologies – drawing visitors through the exhibition with compelling and immersive experiences.
Intended to be multi-nodal and multi-sensory, the full length of the Corderie building is an enfilade of chambers that flow through a range of spatial conditions from intimacy, to control and finally to expansion. It is an exhibition where design and curation are very closely intertwined and the museum offers a scenography that works in tandem with the thematic spine of the curation.
Adjaye Associates also created the ARENA – an active space dedicated to continuous live programming across disciplines – located within the Central Pavilion of the Giardini. Offering a new paradigm for the treatment of contemporary performance art, the ARENA serves as a gathering-place of the spoken word, the art of the song, recitals, film projections, and a forum for public discussions. A multi-directional chamber, the structure offers a range of viewing experiences that encourage the idea of exhibition as stage.
