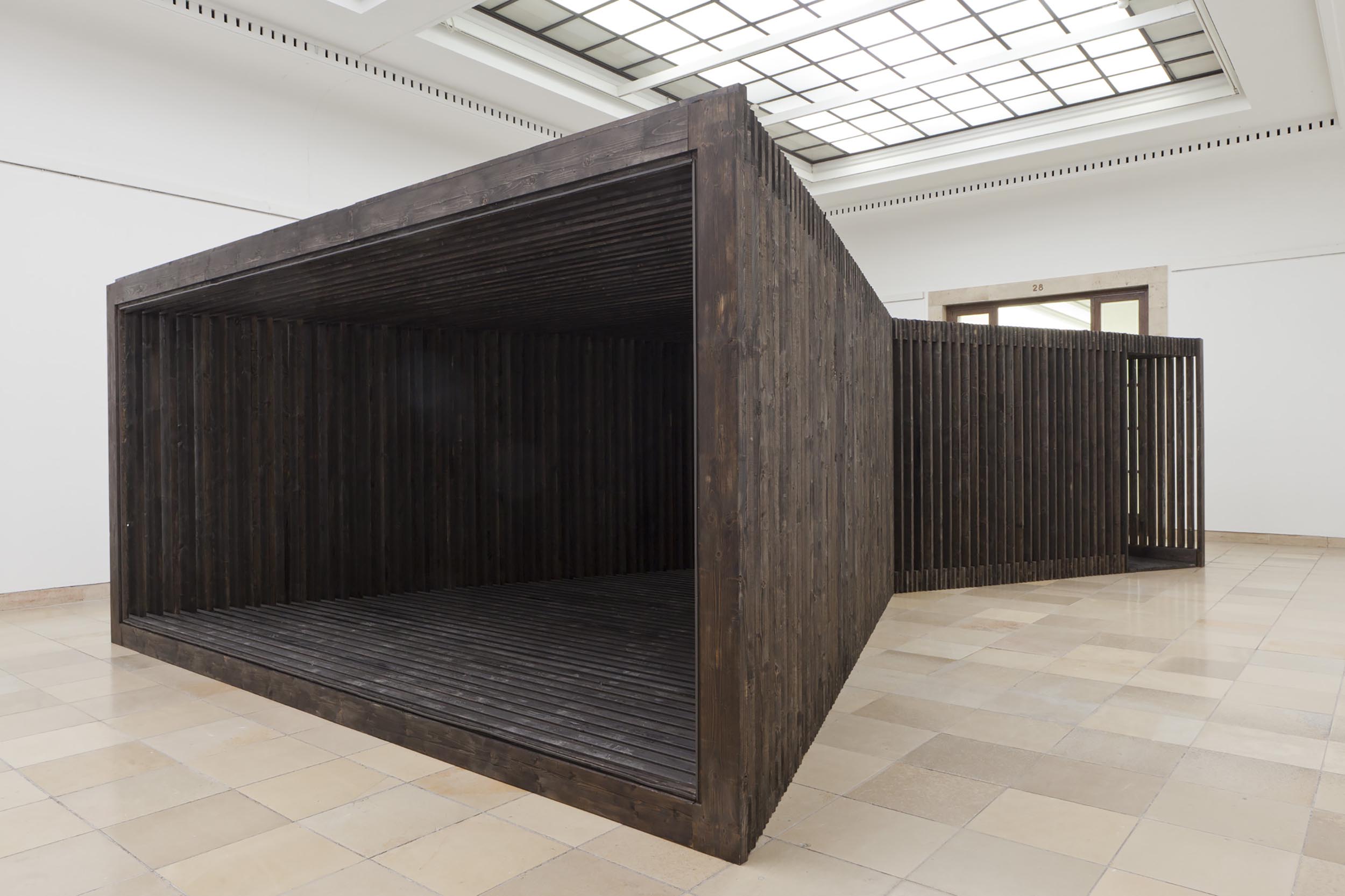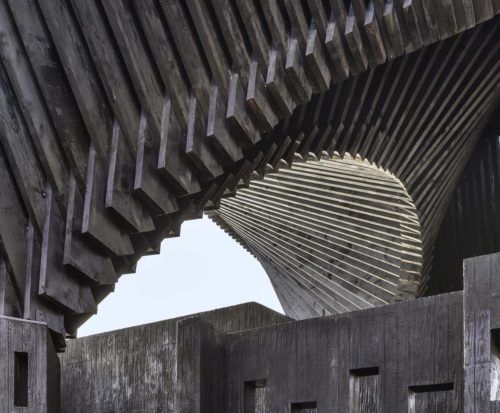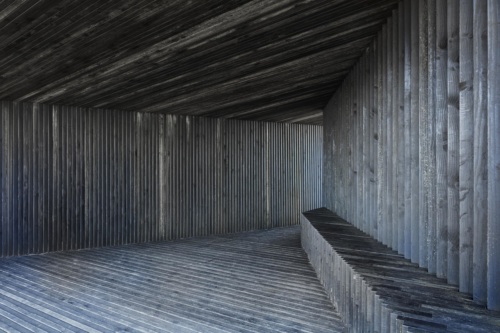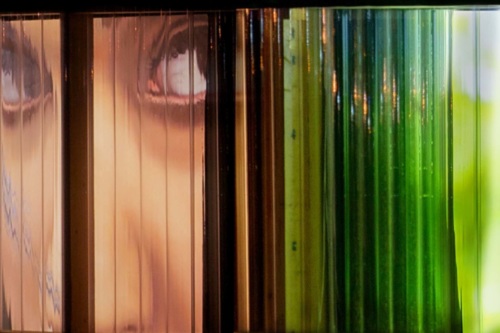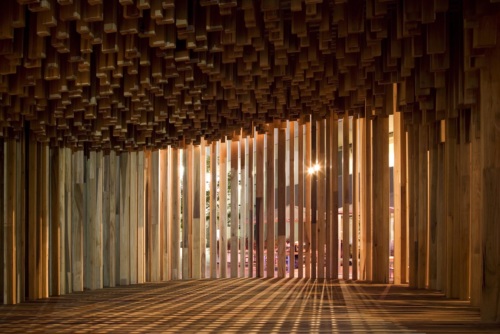
Horizon
London, UK (2007)
The paradox presented by Horizon is that the construction of the new enclosure is only effective to the degree to which it recognises the specific limitations of its surroundings.
The subject of this installation is the relationship between two types of construction: one which is pragmatic and generalised, and one which is highly selective and specific. The gallery space is a cubic volume with a concrete floor and ceiling, and bare walls. It encloses a timber pavilion with lapped construction and a plan consisting of two intersecting triangles on a central axis. As there are no windows in the gallery, a backlit vista has been incorporated in one façade of the pavilion and provides the only source of illumination.
Due to the slots in the construction, the light in most areas is heavily filtered and shadow predominates, reducing the amount of detail that can be seen. This reduction in visible detail encourages the type of fluid perception that the Japanese author Jun’ichiro Tanizaki associated with shadows. The paradox presented by Horizon is that the construction of the new enclosure is only effective to the degree to which it recognises the specific limitations of its surroundings. The illuminated image shows a tranquil stretch of water with a deserted shore with the timber construction of the pavilion reminiscent of piers and other waterside structures.
