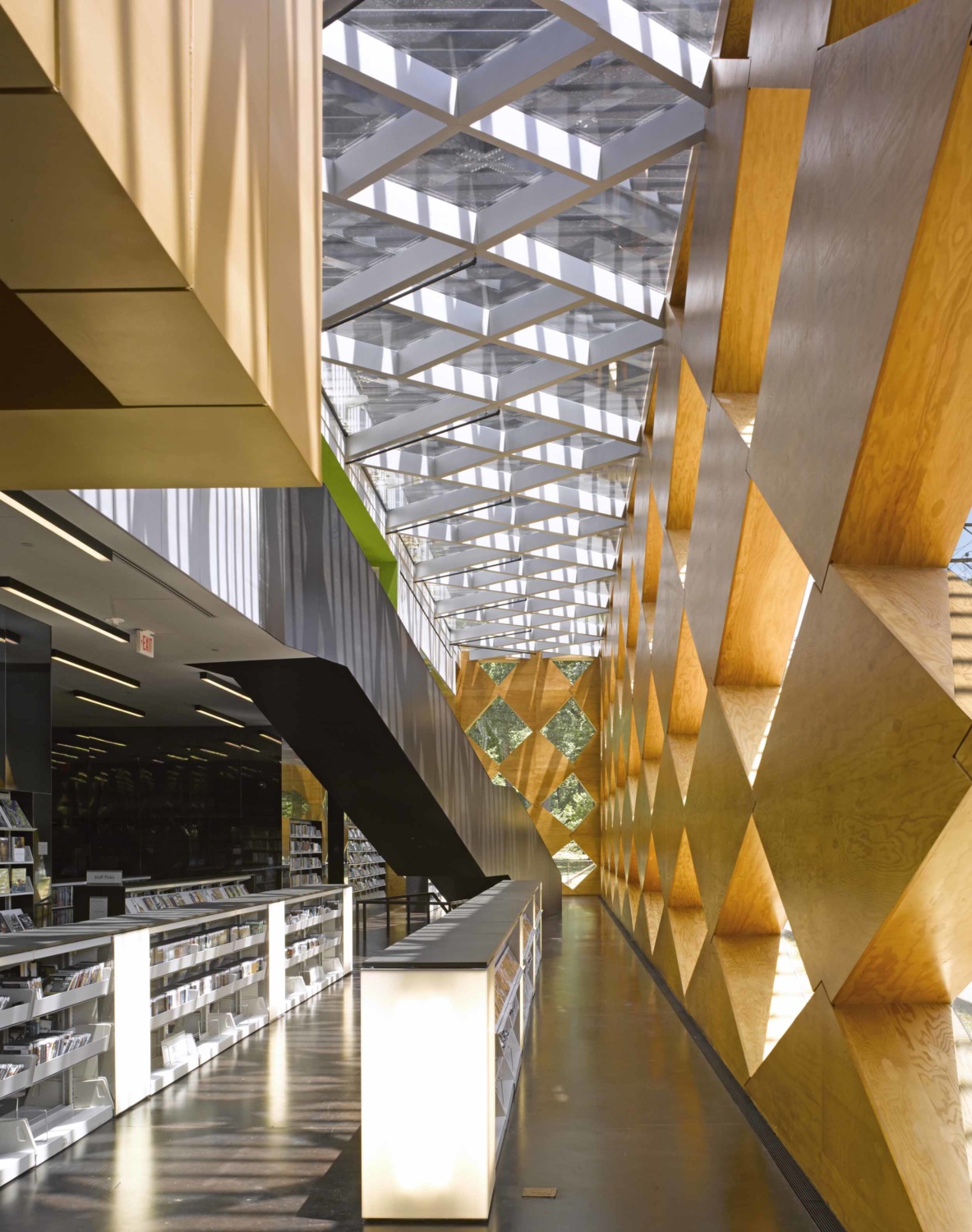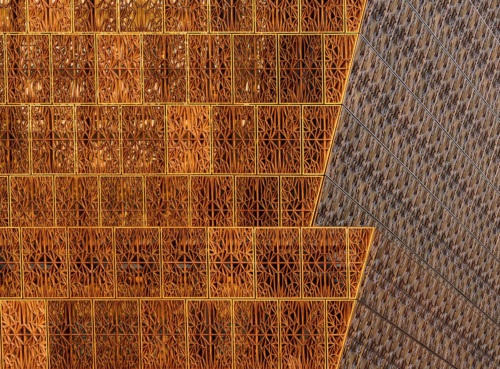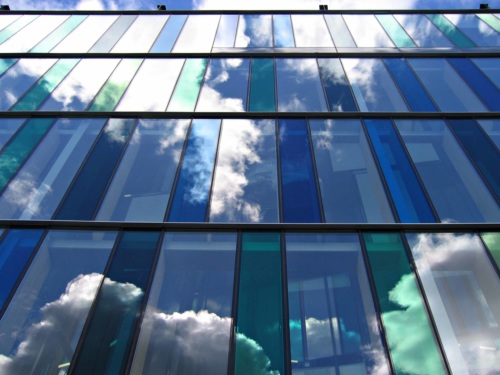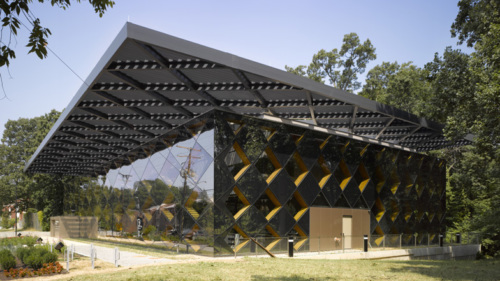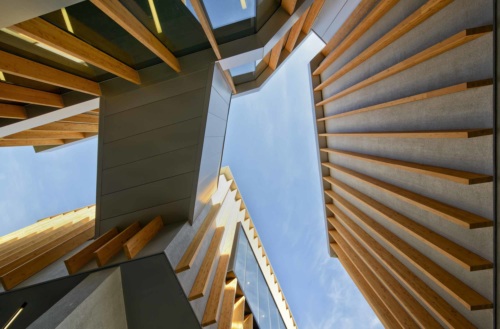
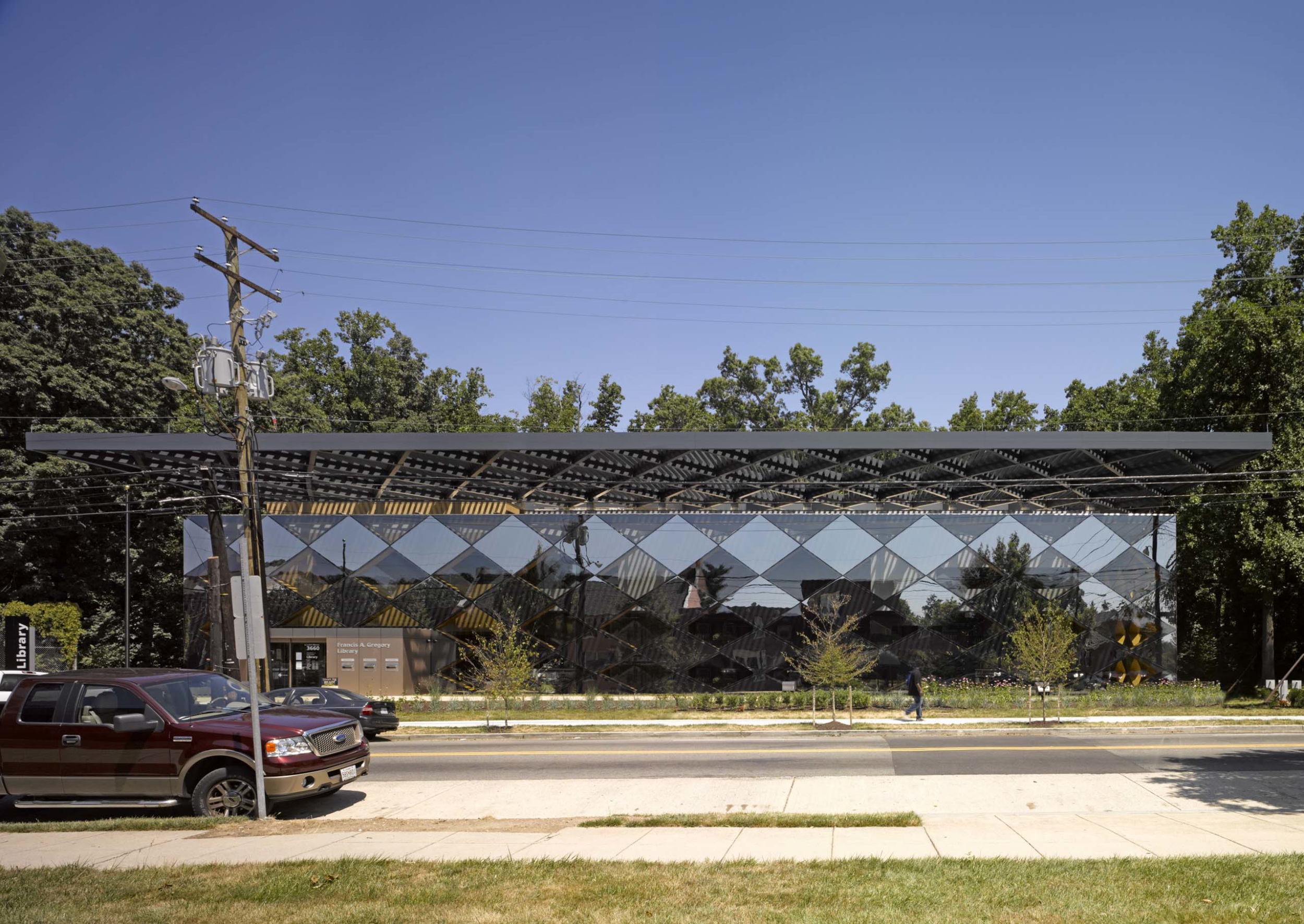
Francis A. Gregory Library
Washington DC, USA
- Status
2012 - Area
2,137 m² / 23,000 ft² - Category
Civic, Education - Design Architect
Adjaye Associates - Architect of Record
Wiencek + Associates - Client
District of Columbia Public Libraries - Structural Engineer
ReStl Designers, Inc. - MEP/FP Engineering
Setty & Associates - Civil Engineering
Greenhorne & O’Mara - General Contractor
Hess Construction - Awards
RIBA International Award, Royal Institute of British Architects, 2013
Technical Info +
Rather than a traditional closed building, this library is porous and open, with the canopy providing a welcoming entrance that invites people inside. Conceived as an extension to the park, it is not only a place to gather, but also a place of contemplation and learning. - David Adjaye
Adjaye Associates won an open competition to design two new neighborhood libraries for the District of Columbia. The brief called for the new buildings to be flexible, accessible, welcoming and inviting. Resonating with the Adjaye Associates designed Idea Stores in London’s Tower Hamlets, the libraries challenge the traditional closed typology, introducing a social element that establishes a strong urban and cultural remit.
The sketch-like quality of the Francis A. Gregory Library suggests a woodland folly – a building that is a pavilion within Fort Davis Park. Views of the park are framed from within, while the exterior of the building both reflects and complements the dense composition of trees and the striking natural environment. Viewed from the street, the building appears to flicker with the changing light, providing a lens through which to see into the park.
The two-story library provides space for three major library services: adults, teenagers and children. There is also a public meeting room and conference rooms. Achieving LEED Gold, the design strategy is highly sustainable, with the building taking advantage of the natural vegetation, maximizing the winter sun exposure and controlling the summer sun with a large canopy over the pavilion. The canopy welcomes the public inside, providing an effective transitional space from the street.
The structural system is articulated in the reflective geometric façade that supports the curtain wall and roof, while the network of quadrilateral openings extend inside and frame views of the park. A number of windows are deep set to enable seating within the aperture itself, encouraging visitors toward the perimeter of the building to consider and enjoy the views. The material palette inside the building is largely timber – again, responding to the woodland setting.
