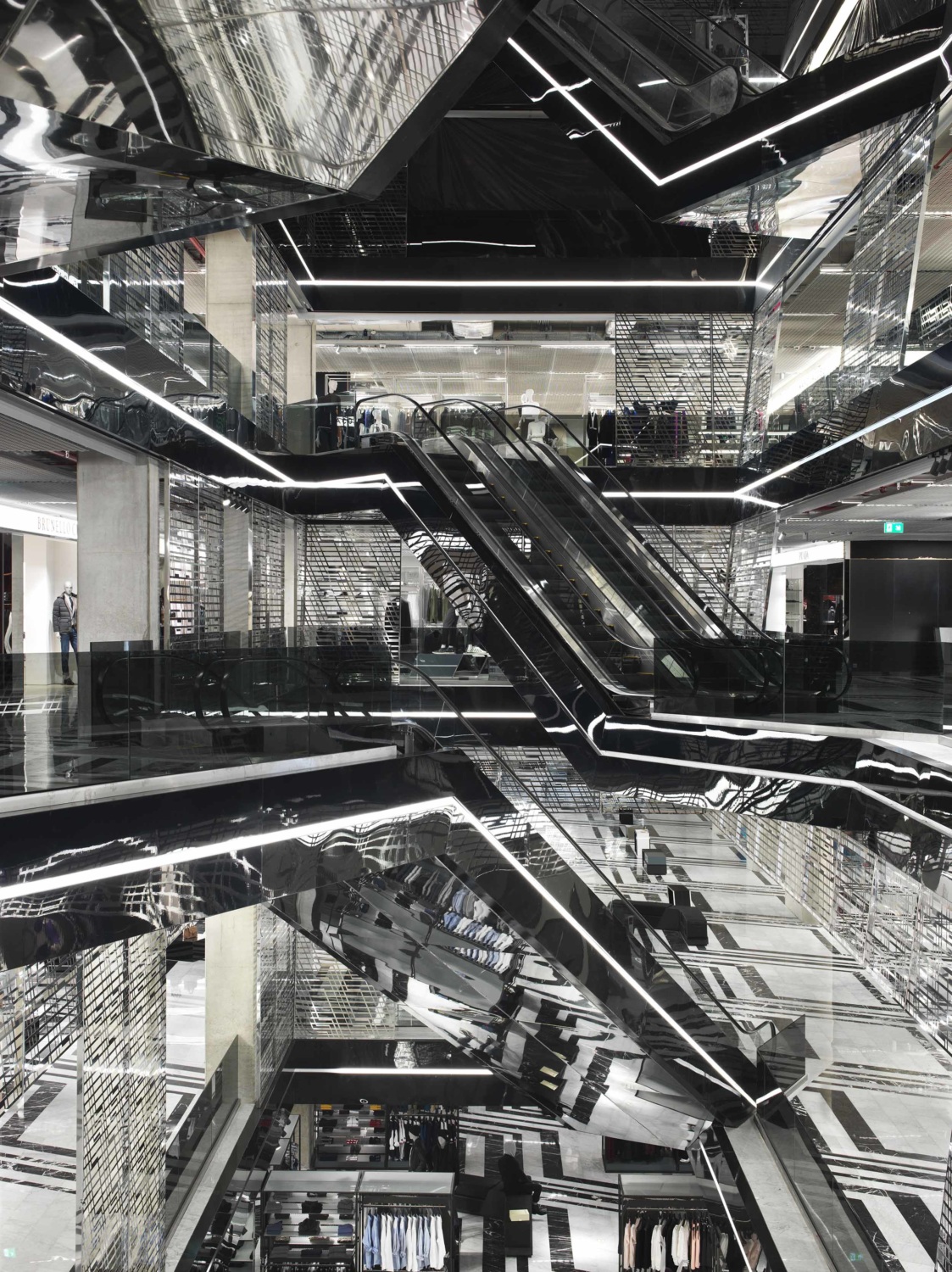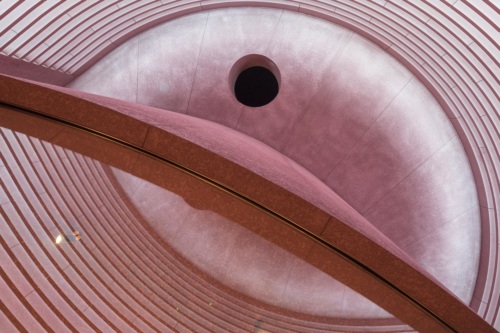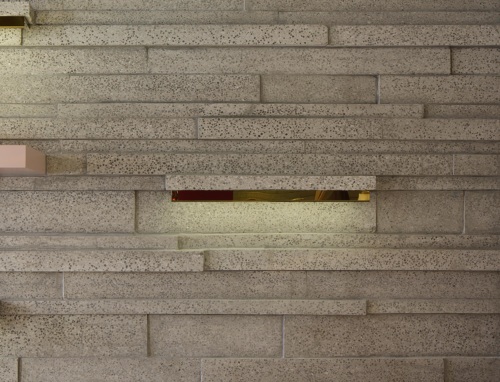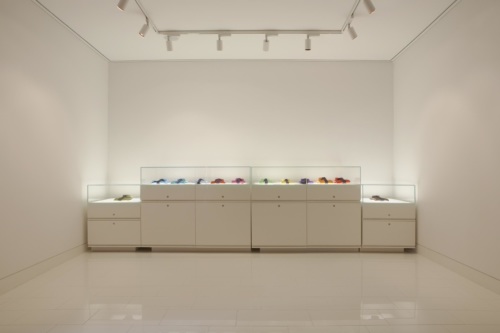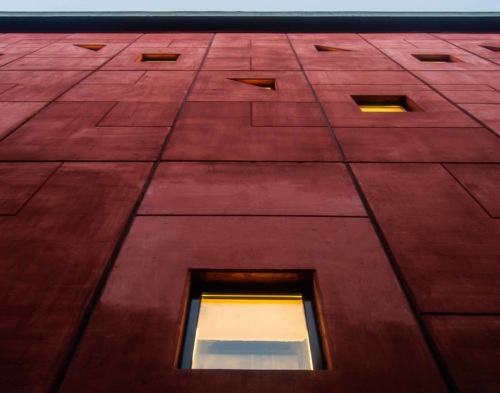
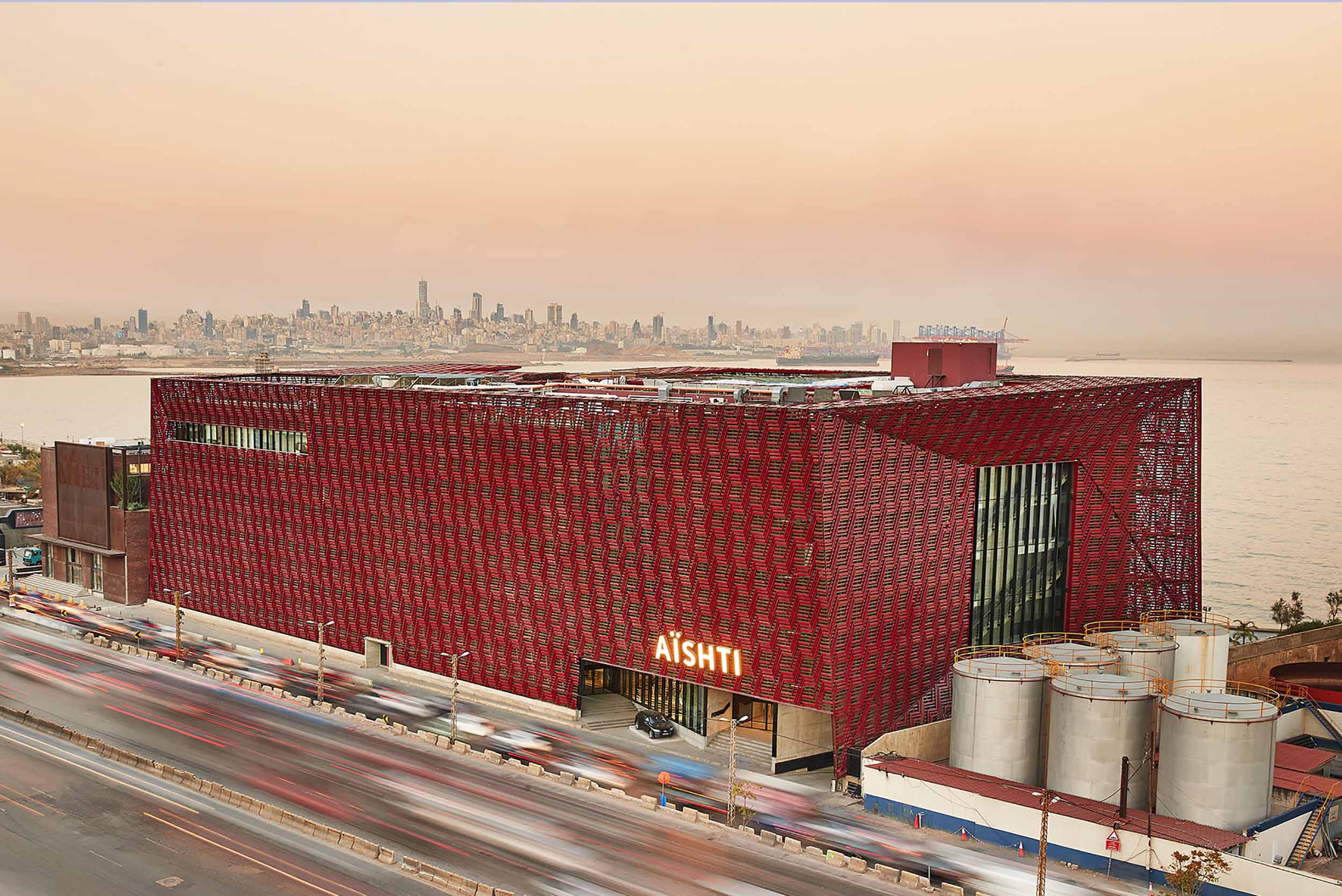
Aïshti Foundation
Beirut, Lebanon
- Status
2015 - Area
17,600 m² / 189,445 ft² - Category
Mixed Use, Commercial - Design Architect
Adjaye Associates - Architect of Record
Ziad Kaseem - Landscape Architect
Adjaye/ Studio Bellesi Giuntoli - Client
Aïshti Foundation - Mechanical Engineer
Tehini consultants - Electrical Engineer
Abouchhedid consultants - Plumbing Engineer
Sarkis - Structural Engineer
Hayek Engineering and Consulting - Exhibition Curation
Massimiliano Gioni/ Cecilia Alemani - Façade Consultant-Glazing
Glassline - Façade Consultant-Screen
Steelpool Cantieri - Lighting Consultant
Zumtobel - Swimming pool Consultant
Aquarius
Technical Info +
The juxtaposition of art and shopping presented the practice with the challenge to create a design for an entirely new typology that would integrate two, often conflicting, worlds.
The Aïshti Foundation is a mixed-use complex that includes fashion boutiques, a curated bookshop, restaurants, cafes, a spa and a rooftop bar. Facing onto an enhanced seaside promenade— established through land reclamation and the insertion of a playful, undulating landscaping strategy— the site itself creates a welcoming appeal that draws visitors inside.
The juxtaposition of art and shopping presented the practice with the challenge to design for an entirely new typology that would integrate two, often conflicting, worlds. The concept, therefore, established a lively architectural dialogue. The form creates a celebration of views into the different spaces (both gallery and retail) with a homogenising tiled design that presents a continuous language throughout the building’s floor, façade, and roof. Opportunity for flexibility was a key consideration. Entrances to the separate uses are distinct, but also provide an opportunity to connect the entire programme.
The retail floors are to one side of the building, configured around a central atrium. The other side of the building accommodates the Aïshti Foundation galleries. While the retail section is wrapped in a solid façade and draws light from the atrium, the east façade is defined by a single large window. Behind the window lives the staircase that ascends the galleries, offering a moment where the building connects back to the city.
The façade has a number of layers, so that the building is like a glazed box that sits within a louvred frame. The outer layer creates an efficient passive shading system. Laterally supported, it floats around the building, with a void existing between the two layers. The geometric ‘thunderbolt’ pattern of the ceramic louvres – or ‘baguettes’ – as well as the interior tiling reappear in the landscaping across the site as a defining motif.
