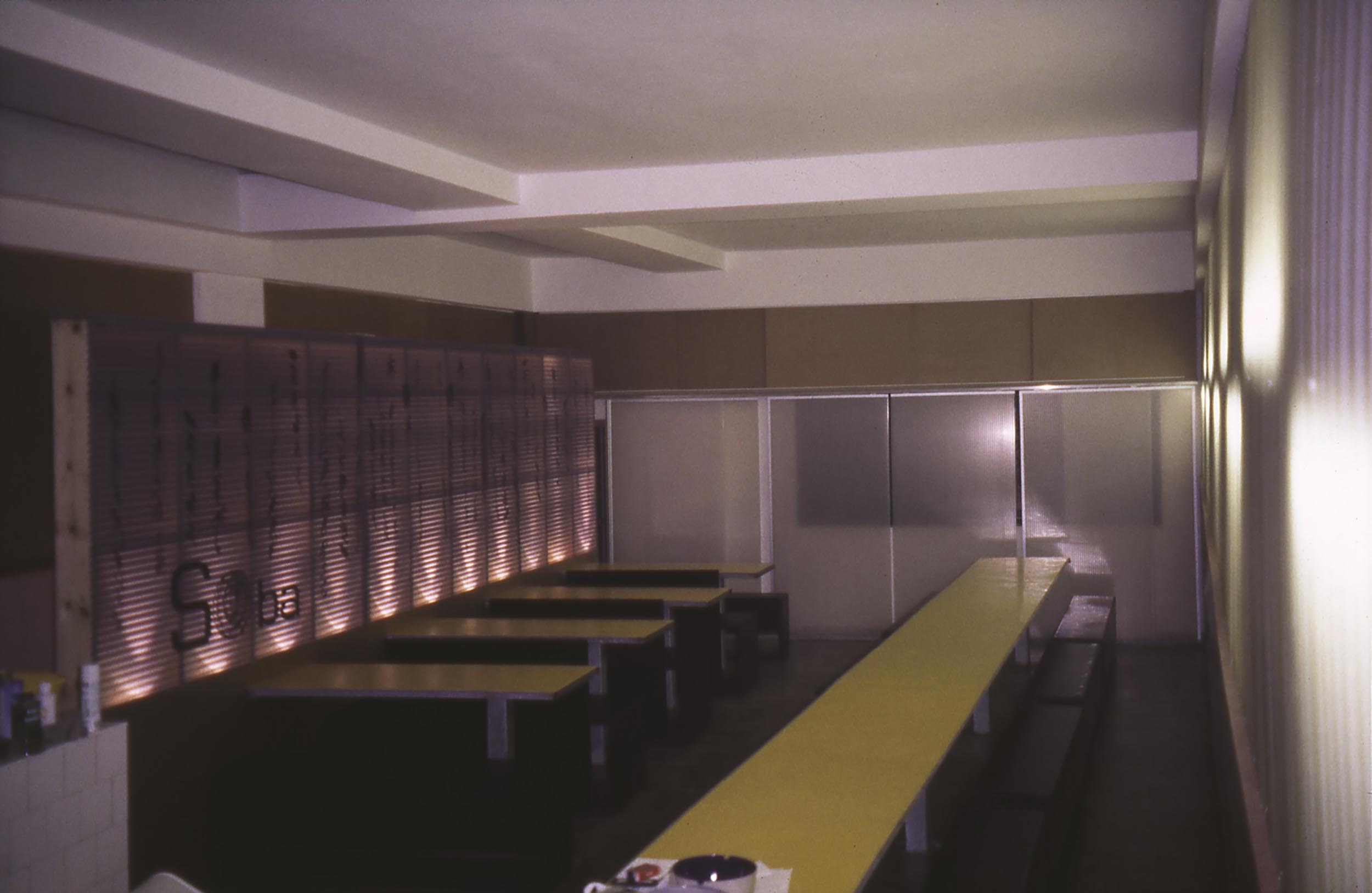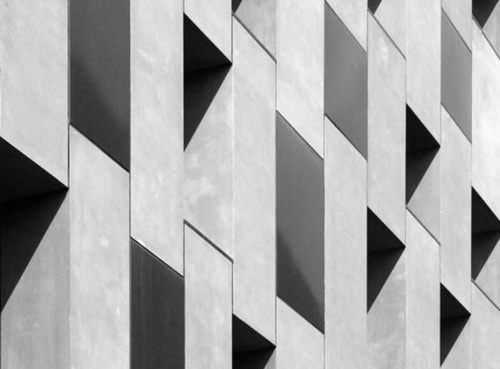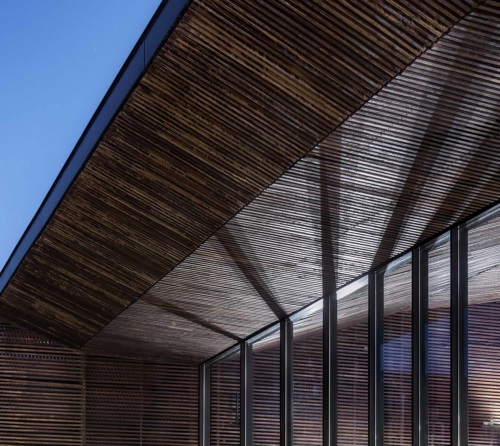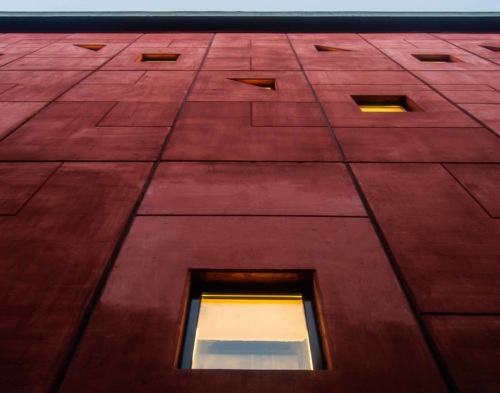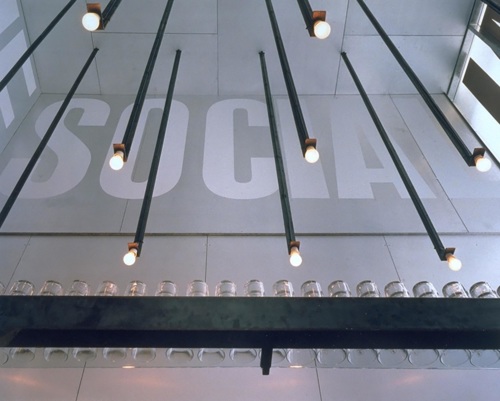
Soba
London, UK (1999)
Poured concrete softens the borders between inside and outside, and the lowest marine-grade plywood, precisely detailed, bestows dignity and substance.
Soba is a ground floor structure that provides an illusion of being in a larger space. Adjaye employed screen-like elements to create a sense of expansion within a narrow area. The vertical panels on the front and back walls give privacy from the street and the kitchen, and the corrugated sheeting on the sidewalls provide a source of light. With a floor of concrete paving slabs and an absence of conventional detail, this small interior takes on the character of an external court.
