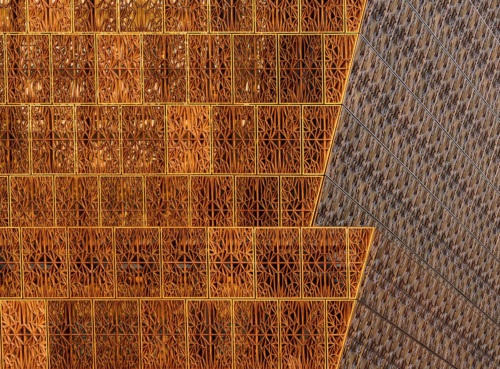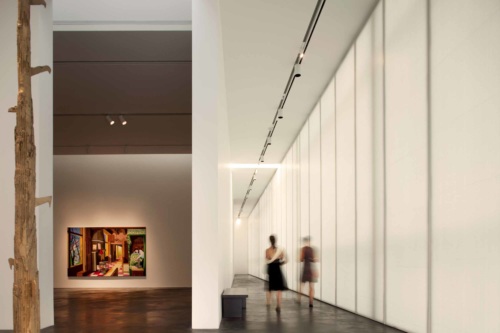
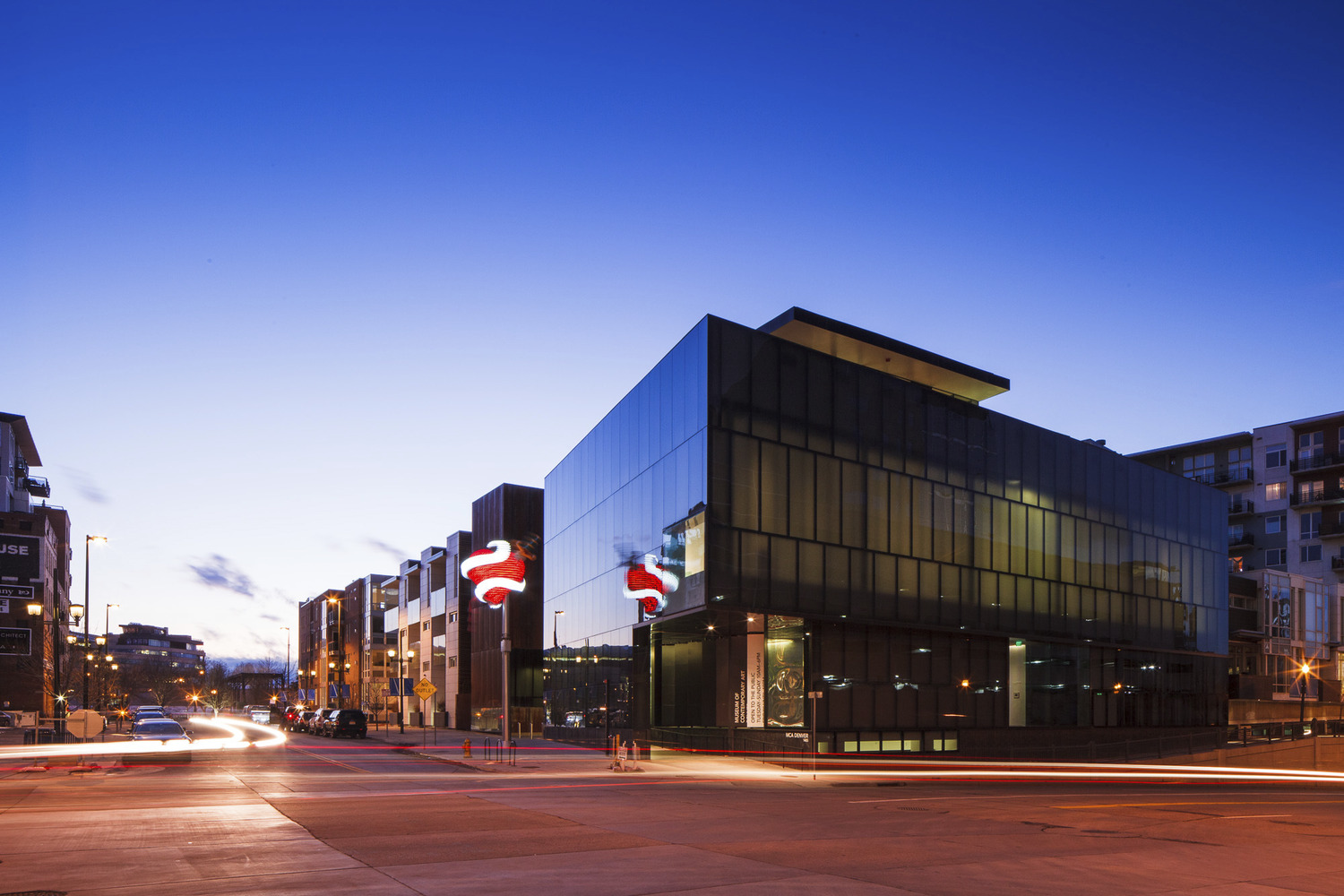
Museum of Contemporary Art Denver
Denver, Colorado, USA
- Status
2007 - Area
2,319 m² / 24,963 ft² - Category
Culture, Civic - Design Architect
Adjaye Associates - Client
Museum of Contemporary Art Denver - Mechanical/Plumbing Engineer
M-E Engineers Inc. - Structural Engineer
Martin/Martin Inc. - Awards
RIBA International Award, Royal Institute of British Architects, 2008
Technical Info +
We love that the MCA is progressively preaching openness, innovation and risk-taking, and that they are sharing this message with institutions all over the world. We want to make sure that the institution continues to raise the creative pulse of this city for generations to come.
Adjaye Associates won a competition to create a new building for MCA Denver, making this project the firm’s first public commission in the US. The intention behind the design is for its architecture to ‘support rather than define the museum’s mission’. The structure of the museum houses 20,000 square feet of exhibition, education and lecture spaces, and a bookshop — there’s also a roof garden area for outdoor art. With no permanent collection, the space is host to a programme of visiting exhibitions, demanding flexibility.
Differentiated by area and height, the art spaces are arranged in three separate stacks standing within a larger enclosure. The space between the stacks and the enclosure is used primarily for circulation, and the space between the stacks themselves welcome natural light into the heart of the building by means of a T-shaped rooflight. Two of the stacks support the members’ room and the education spaces, and the third supports an enclosed roof terrace. The members’ room terrace and the end wall of the education space enjoy an elevated view of downtown Denver.
At any one time, the museum will host one or more exhibitions on a variety of subjects. To support an open-ended pattern of use, the materiality of the building is based on a limited number of monochromatic materials. The outer layer of the external walls consists of a double-glazed panel with grey-tinted glass on the outside and clear glass on the inside. The inner faces of both are sandblasted. The inner layer of the wall consists of panels of Monopan, a translucent plastic which provides the required level of insulation. The only other cladding material is American Redwood which is stained grey and used at ground and roof levels. On completion, MCA Denver achieved the distinction of Gold Leadership in Energy and Environment Design (LEED), making it the nation’s first LEED certified contemporary art museum and a pioneering example of sustainability.
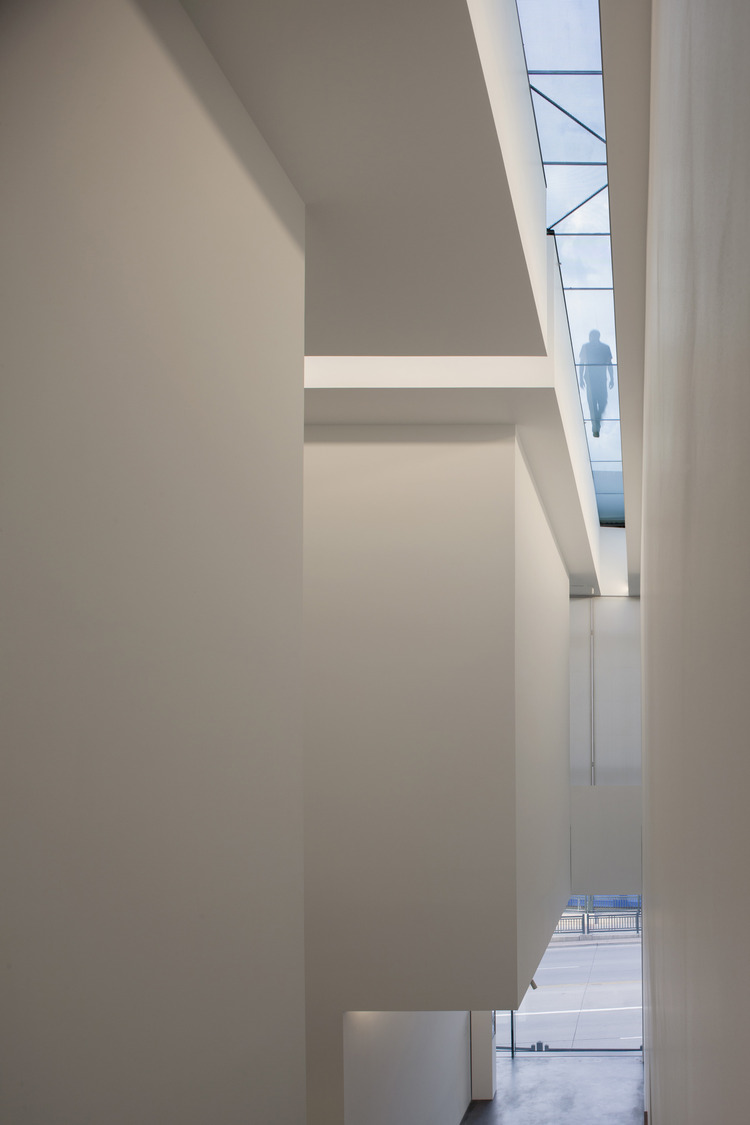
Related

The most important cultural institution in Denver
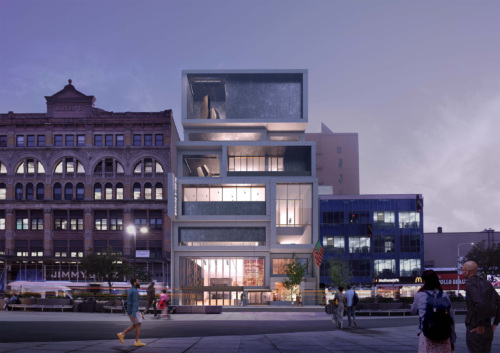
The Studio Museum in Harlem
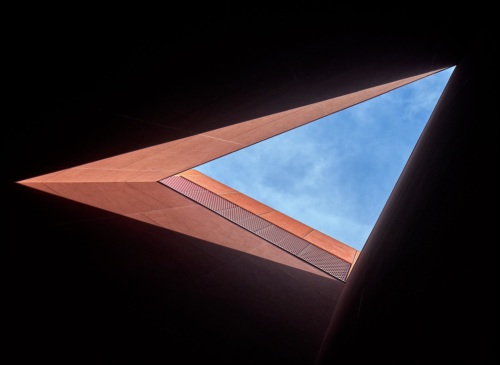
Ruby City
