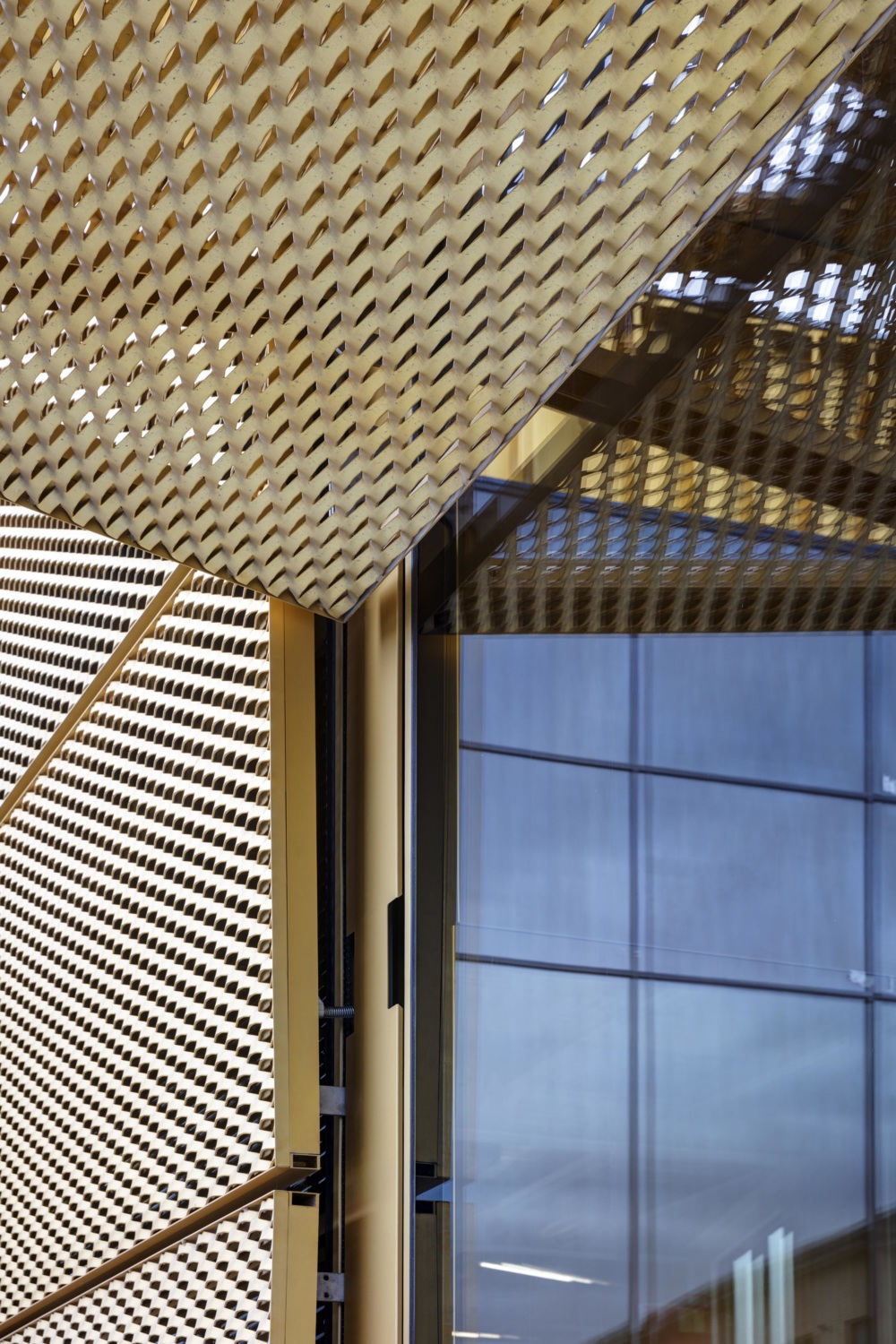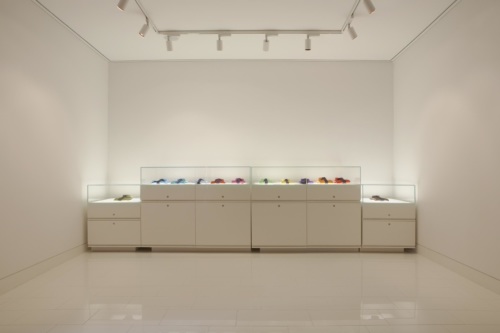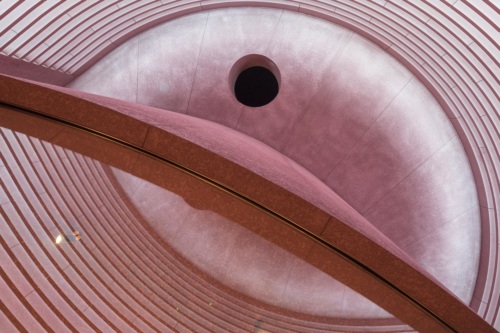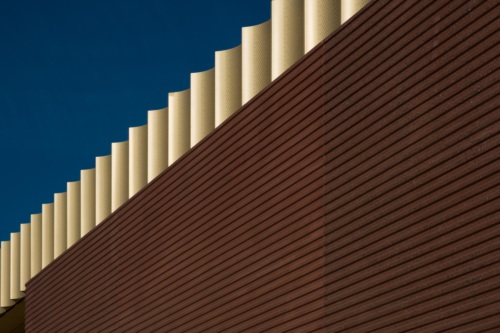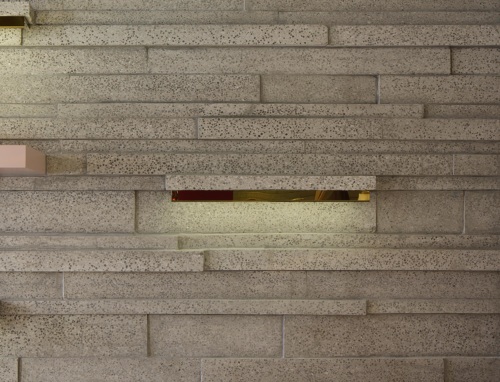
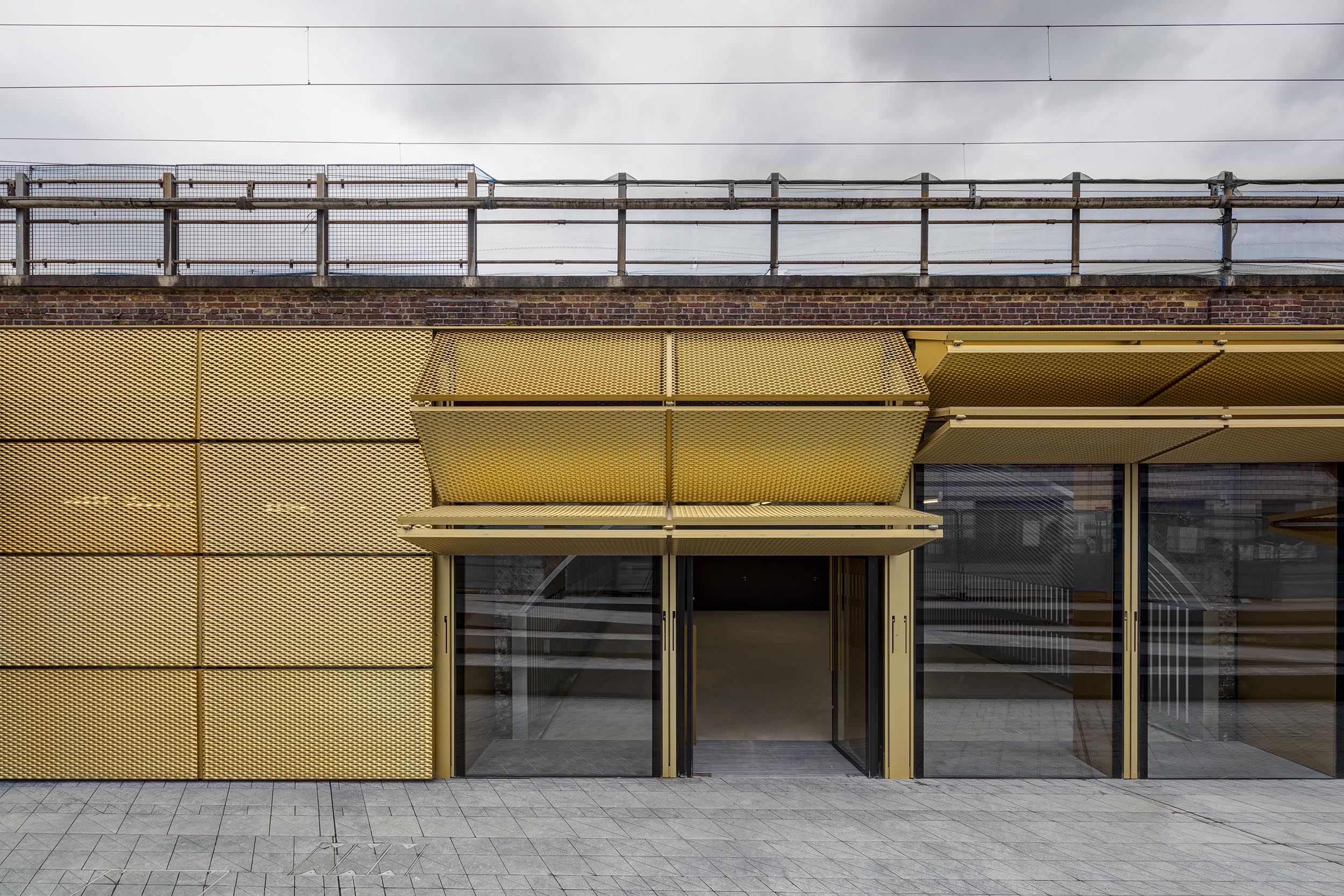
Morning Lane Arches
London, UK
- Status
2016 - Area
2,980 m² / 32,100 ft² - Category
Commercial - Design Architect
Adjaye Associates - Client
Network Rail / Manhattan Loft / Chatham Works - Transport & Highway consultants
WSP - Landscape Architect
Adjaye Associates - Planning Consultant
CMA Planning - Mechanical/Plumbing Engineer
NDY - Structural Engineer
Evolve
Technical Info +
The public realm alterations were coordinated with the overall plan for the Hackney Fashion Hub to guarantee a unique and special sense of place.
The development is a refurbishment and reimagination of 12 Victorian railway arches with associated landscape and public realm works at 189 to 200 Morning Lane, Hackney. The arches were previously used as light industrial units predominantly for fashion outlets and retain its use in refurbishment as part of the Hackney Fashion Hub. The gross footprint of the development is approx. 2080sqm in a linear shape underneath the railway which creates a total internal floorspace of approx. 1550sqm. The hard landscape area has a gross area of approx. 900 sqm in a long stretched T-shape. Associated with the refurbishment works are pavement, highway and public space improvements in front of the arches that were altered in coordination with the neighbourhood to provide a unique sense of place along Morning Lane.
