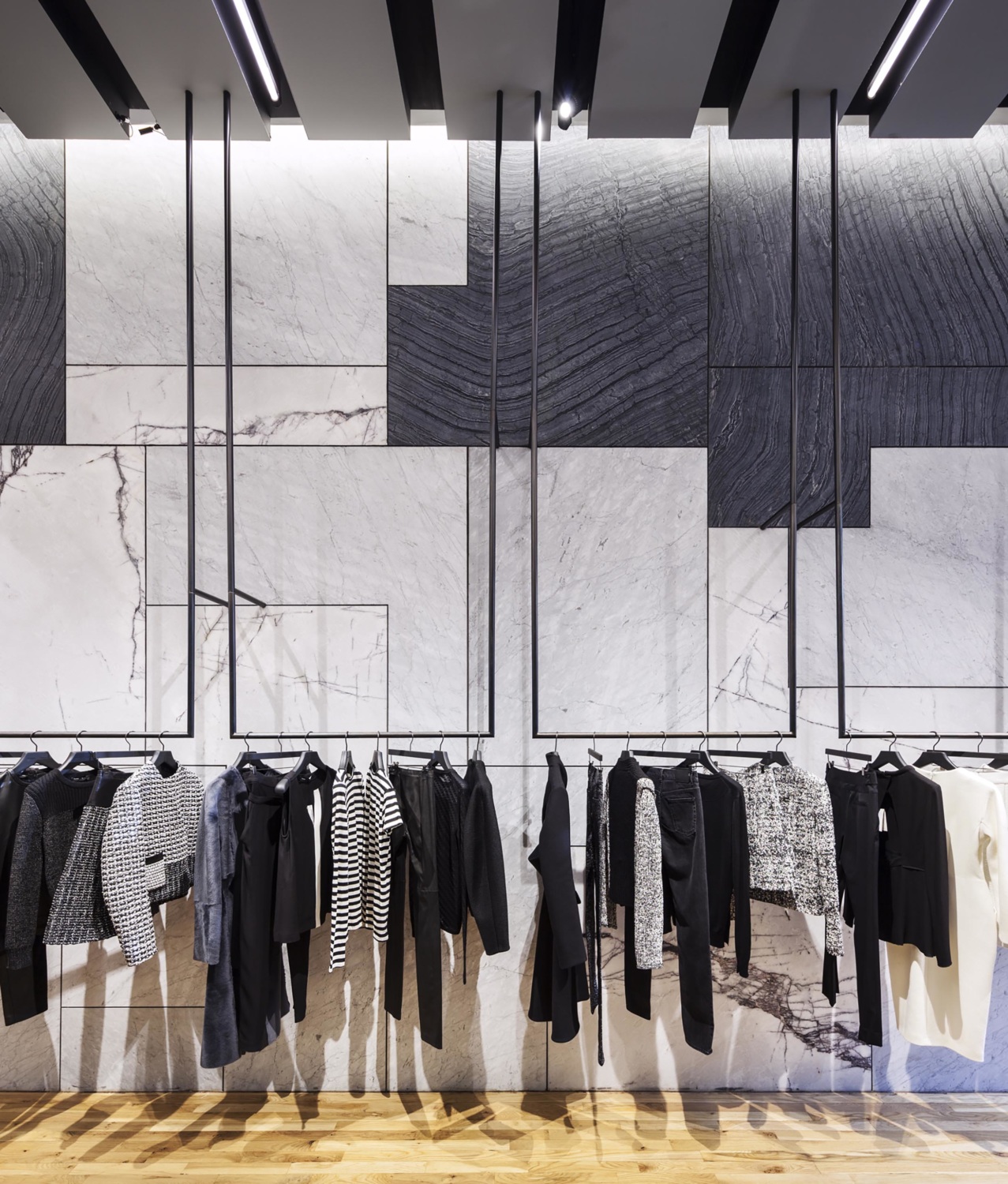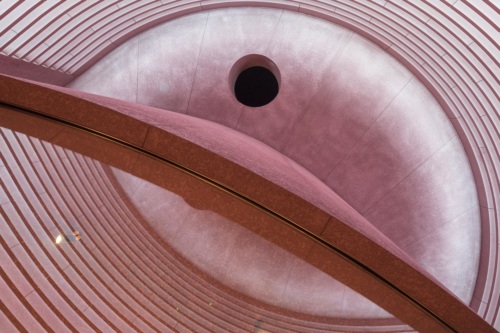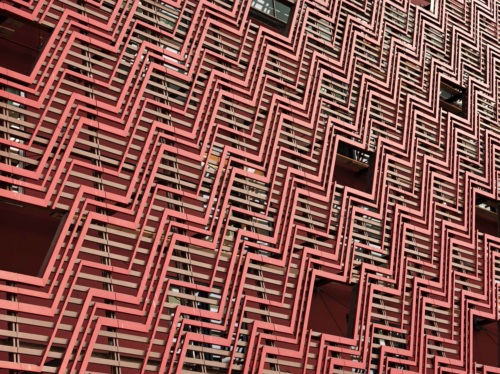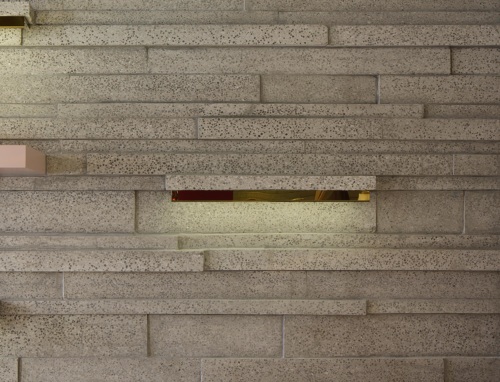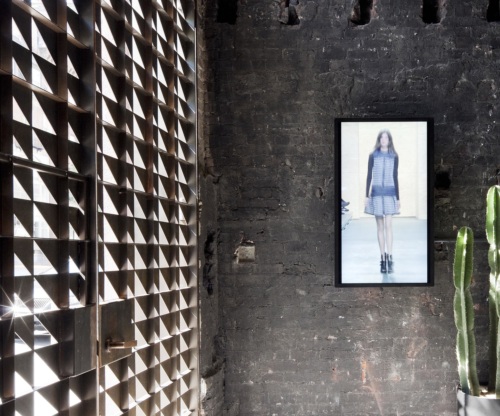
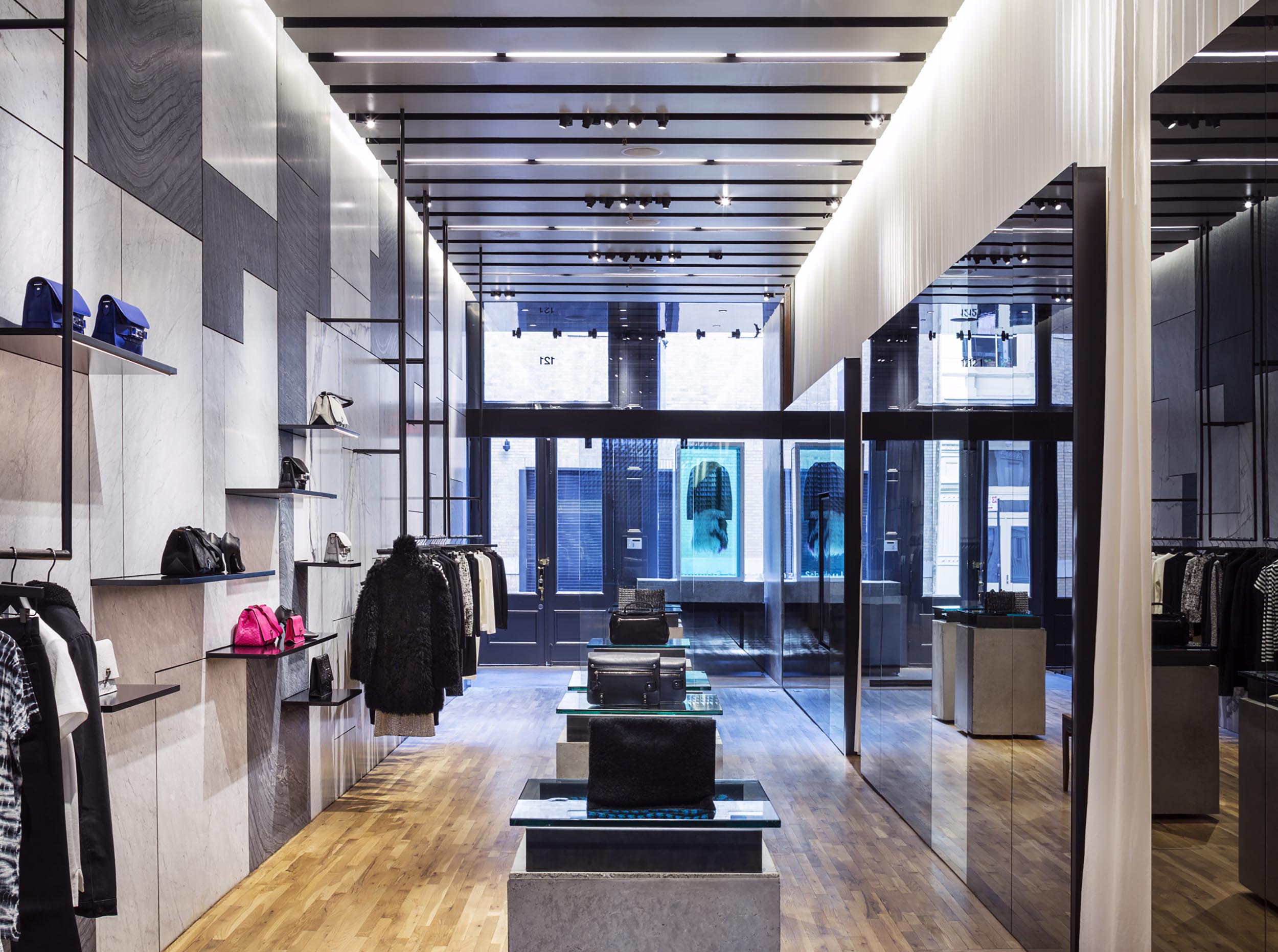
Proenza Schouler Store – Greene Street
New York, USA
- Status
2013 - Area
232 m² / 2,500 ft² - Category
Commercial, Interiors - Design Architect
Adjaye Associates - Architect of Record
A.S III Design Studio - Client
Proenza Schouler - Lighting Consultant
Kugler Ning lighting design - Mechanical/Plumbing Engineer
SRW Engineering - Structural Engineer
Buro Happold / Structural Project Studio
Technical Info +
The dramatic floor to ceiling 30 foot walls comprise a tessellated tiling system of repeating forms, oscillating geometries and shapes that shrink and grow.
The second Proenza Schouler store on Green Street is housed in a historic cast iron fronted building. Separating the historic façade from the contemporary reinvention of the interior is an intermediate antechamber – a ‘façade within a façade’ – that acts as a display area as visitors enter the shop. Once inside, the space is dominated by a number of planes and geometries that culminate in a dramatic concrete staircase leading to a lower level. The staircase is illuminated by natural light flooding in from the original glass canopy to the rear of the building. At street level, the main, double height space is rectangular on plan and culminates in a blackened steel screen that reaches the full height of the entire space. The screen is broken down by a pattern of triangular cut-outs, offering a visual connection to the lower level. It reaches from the lower floor level up to the ceiling, where behind it, a staircase leads down to more display areas and a private gathering space. A series of concrete display cubes punctuate the volume and run through the centre of the shop.
The material palette combines exposed poured aggregate concrete for the staircase, seating and some flooring, with the original refurbished timber floors for the rest of the shop. The dramatic floor to ceiling 30-foot walls comprise a tessellated tiling system of repeating forms, oscillating geometries and shapes that shrink and grow. Like a matrix of possibilities, it offers stone as a series of samples and as a textured geometry that becomes the defining compositional language. Blackened steel shelving and hanging display systems are integrated into the tiling system. Full height fabric curtains along the facing walls complement the stone and soften the interior.
