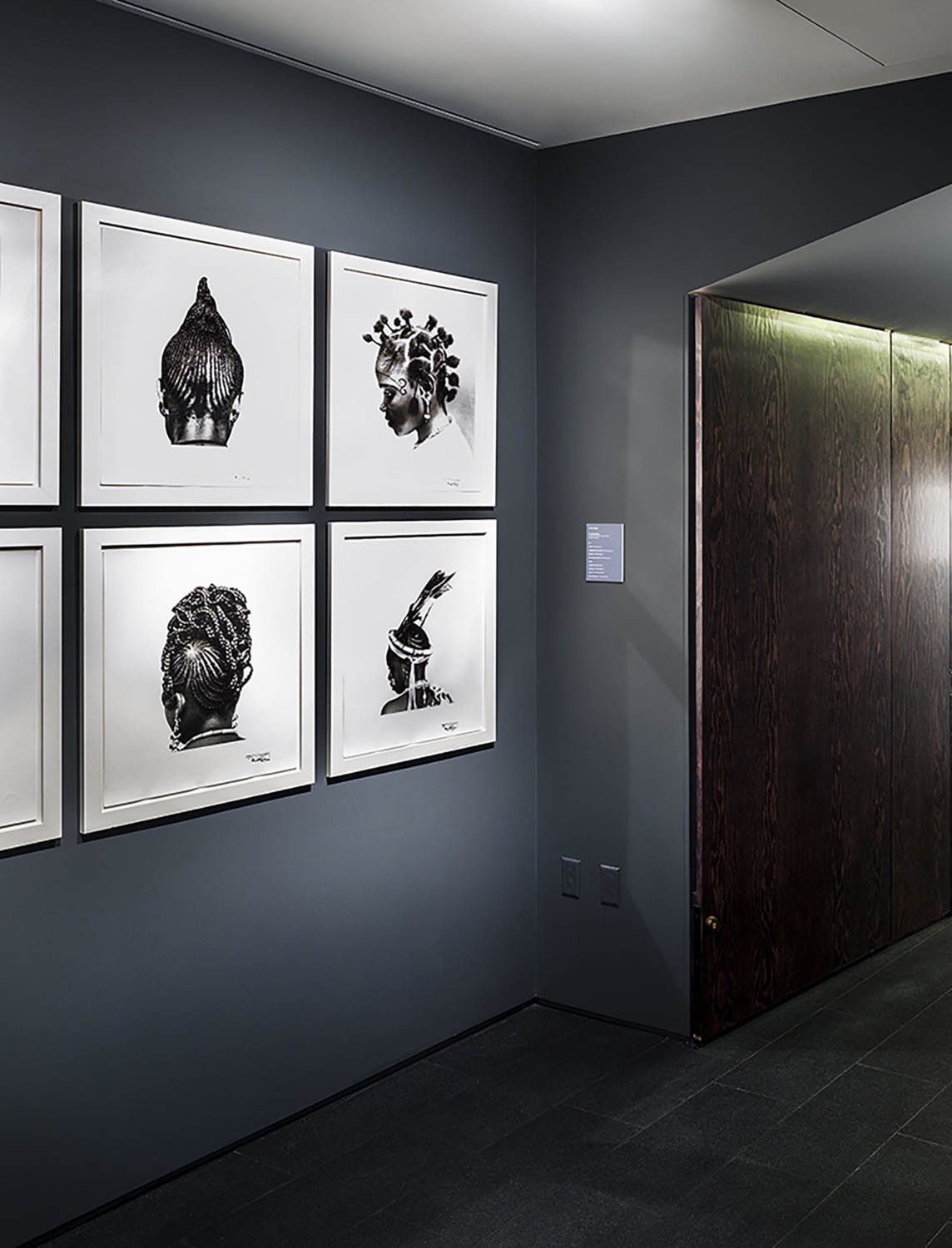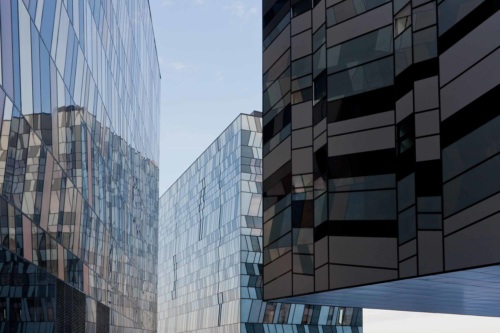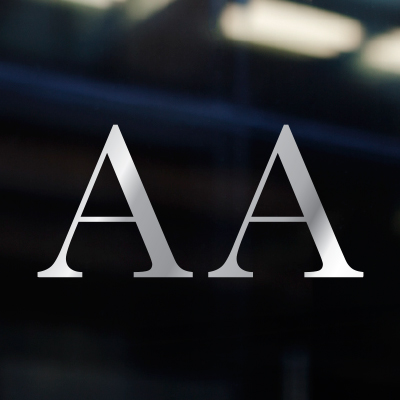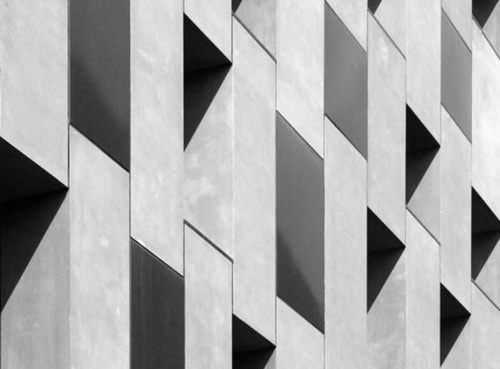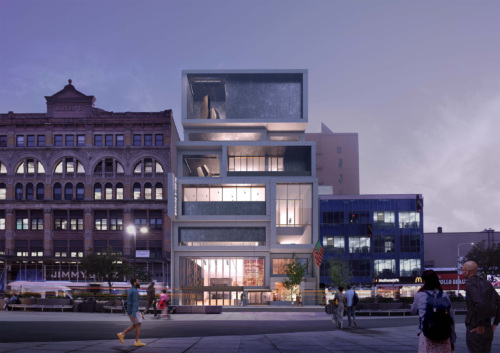
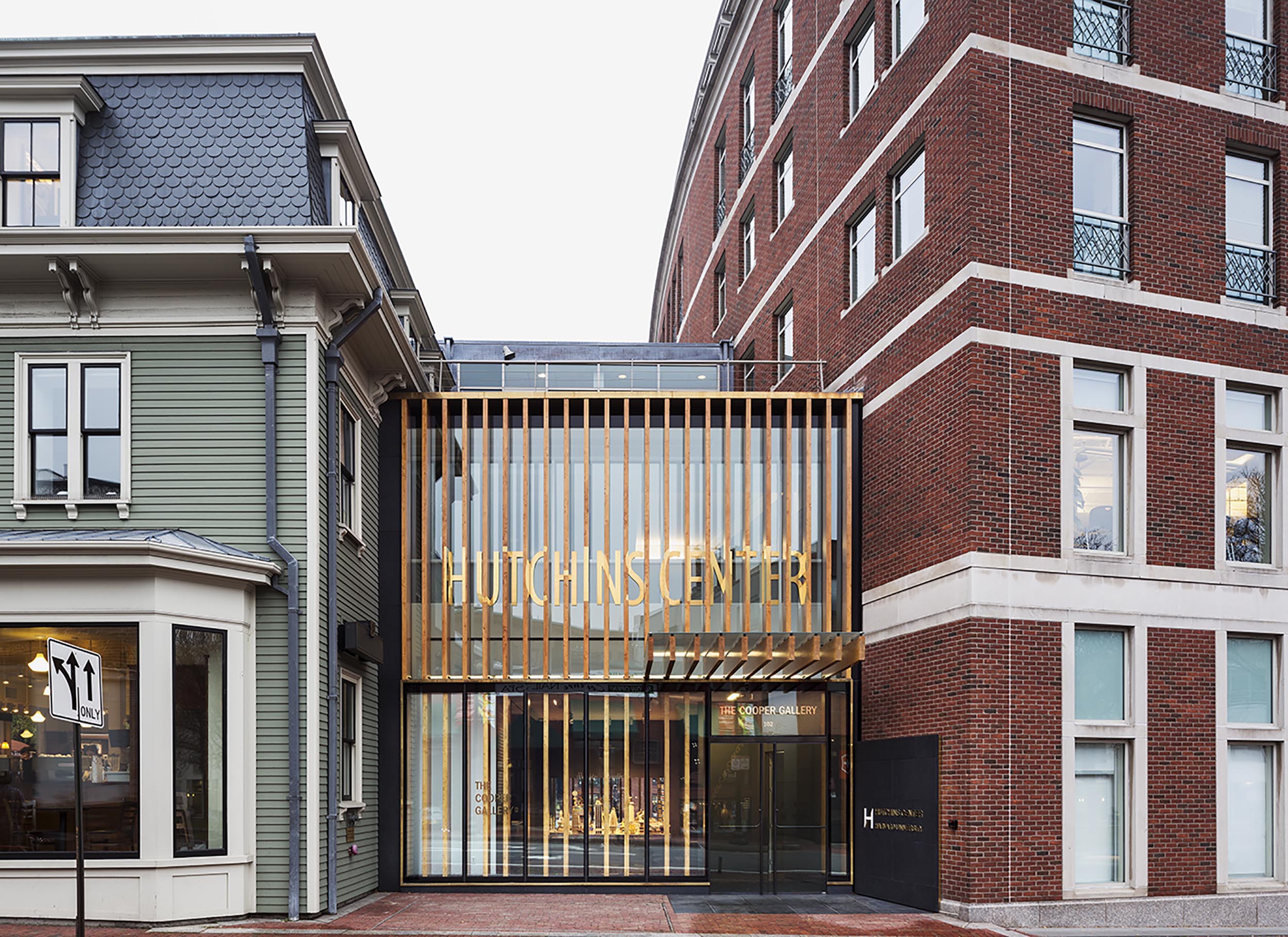
Ethelbert Cooper Gallery
Boston, Massachusetts, USA
- Status
2014 - Area
288 m² / 3100 ft² - Category
Culture, Civic, Education - Design Architect
Adjaye Associates - Architect of Record
Marc Truant & Associates - Client
Harvard University - Facade Consultant
Simpson Gumpertz & Heger - General Contractors
Marc Truant & Associates - Lighting Consultant
Arup - Mechanical/Plumbing Engineer
WSP - Structural Engineer
Sunrise Erecters
Technical Info +
The facade is both the face of the Cooper Gallery but also the gateway to Harvard’s Hutchins Center, which is boldly referenced via the integrated brass lettering that is set into the upper timbers.
The Ethelbert Cooper Gallery is a compact jewel within the historic Harvard campus. Modest in scale, its presence is nonetheless radiant – especially at night – when it shimmers like a golden palisade. Situated adjacent to Peet’s Coffee building,one of oldest in Harvard Square, the project is the reinvention of a small existing infill building that has been dramatically transformed from within and without. Inside, the gallery is a progression of spaces that takes visitors on a journey. The artwork glows, while the black painted walls recede. The core of the building is its center and a series of smaller galleries, varying in size and height, create a progression of intimate gallery moments. The Corridor –which connects the two halves of the space – is a unique experience in the gallery sequence. It has a vaulted ceiling with oak veneer panels on one side that change in width along the length of the corridor, some of which are doors to the media gallery, AV closet and vitrine. The other side of the corridor is the gallery wall, used for hanging artwork.
The exterior has been redefined by a new façade, comprising honey-coloured timber fins, which fold upwards to make a canopy over the entrance. The timber mullions stop just shy of the historic building’s cornice and the interstitial space is clad with dark terrazzo, creating a pause between the two buildings. The same terrazzo is used in the interior and it extends to the paving outside and then folds up the wall as a signage plaque. The facade is both the face of the Cooper Gallery but also the gateway to Harvard’s Hutchins Center, which is boldly referenced via the integrated brass lettering that is set into the upper timbers. The lettering appears to wrap around the timber fins onto the glass, establishing a play of silhouettes, reflections and shadows at night.
