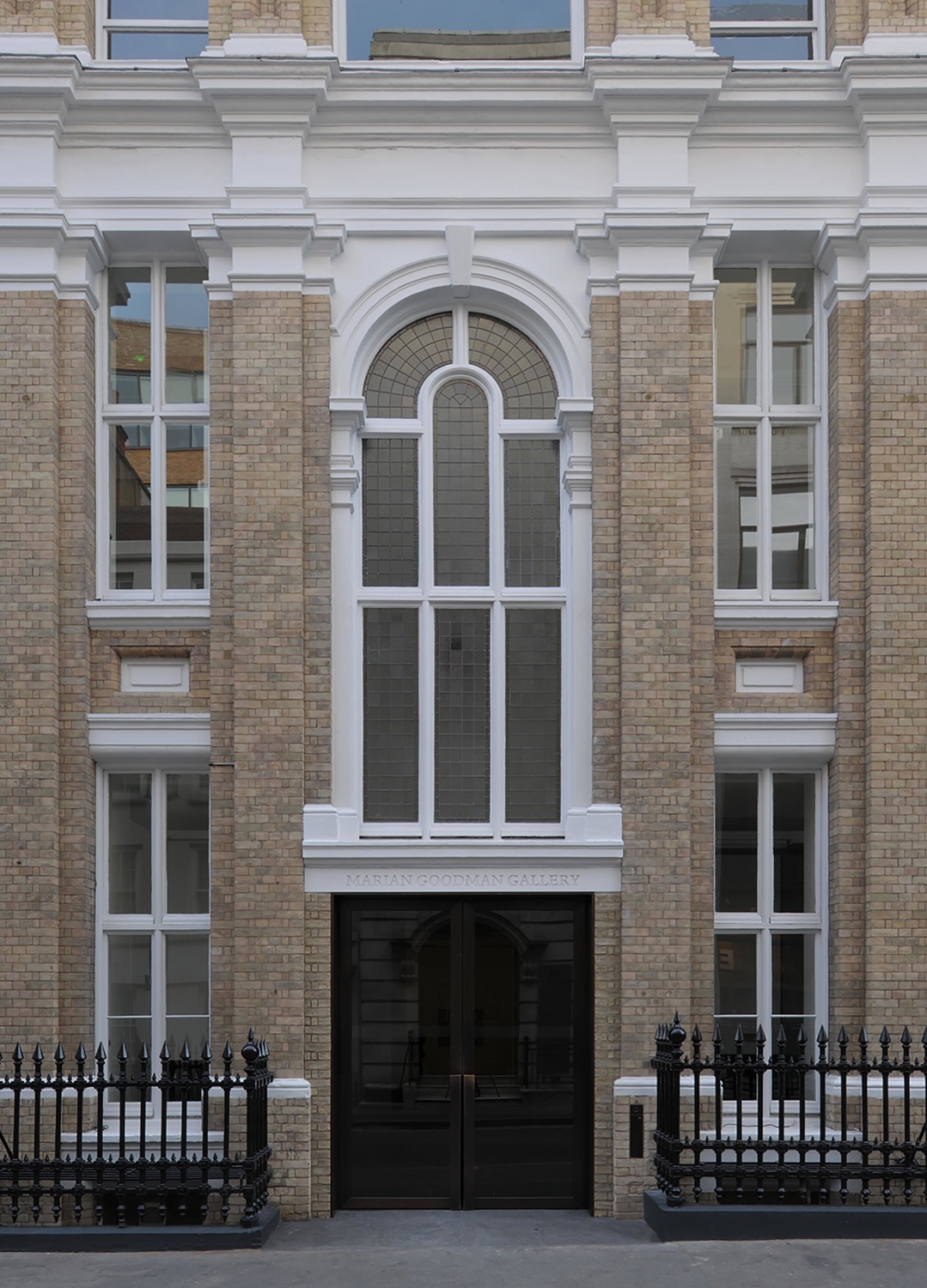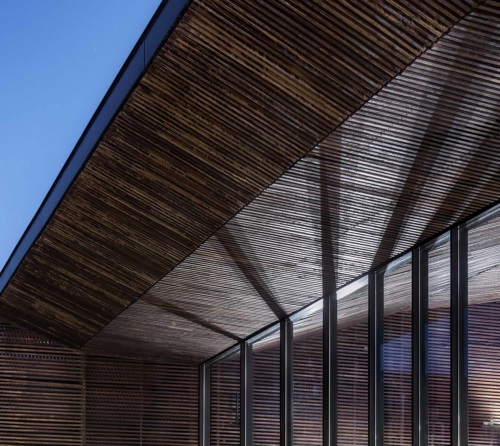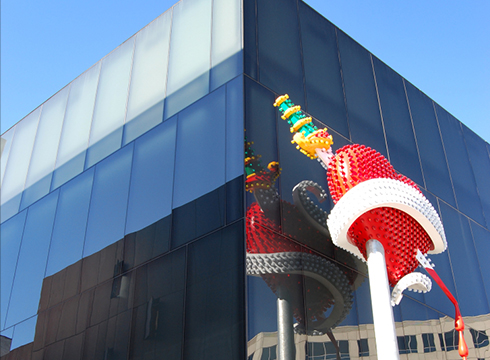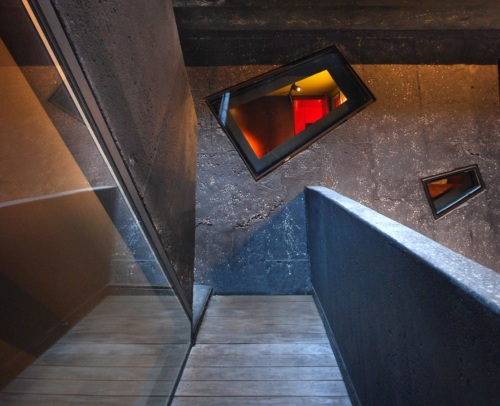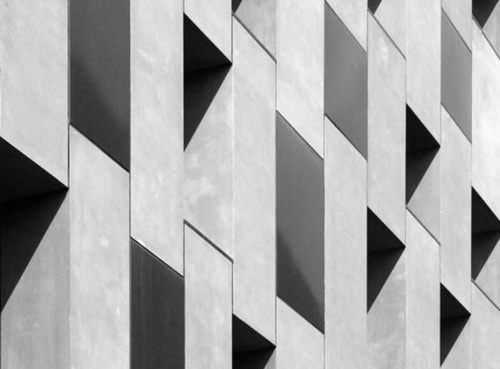
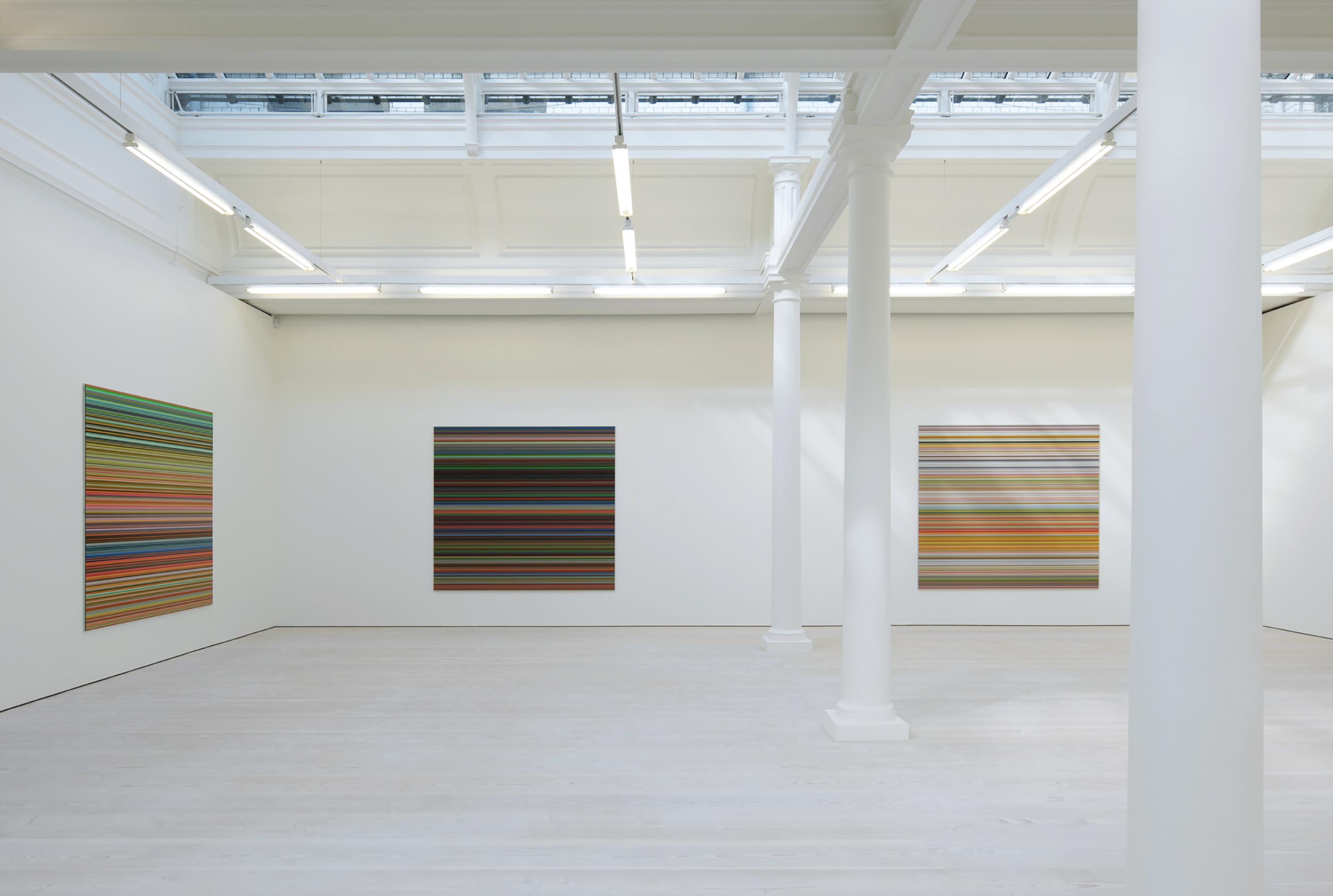
Marian Goodman Gallery
London, UK
- Status
2014 - Area
1,022 m² / 11,000 ft² - Category
Civic, Culture - Design Architect
Adjaye Associates - Client
Marian Goodman - Lighting Consultant
Studio Zna - Mechanical/Plumbing Engineer
Peter Deer & Associates - Structural Engineer
Heyne Tillett Steel
Technical Info +
...It offers a narrative about London as an art world capital and provides a platform for the introduction of the Gallery’s artists into this arena.
Complementing New York and Paris, the design of a new London home for Marian Goodman Gallery explores and develops the relationship between art and the gallery space, within the context of a historic Grade II listed building in London’s Soho. The project is about the dialogue between art and its context as well as between the historic building and contemporary architecture. It offers a narrative about London as an art world capital and provides a platform for the introduction of the Gallery’s artists into this arena. The building’s formerly aged facade has been restored to its original bright sandstone-coloured brick. Sunlight streams through the newly refurbished windows and skylights, illuminating the cast-iron columns, an elegantly curving staircase, and the vaulted ceiling of the upper floor.
