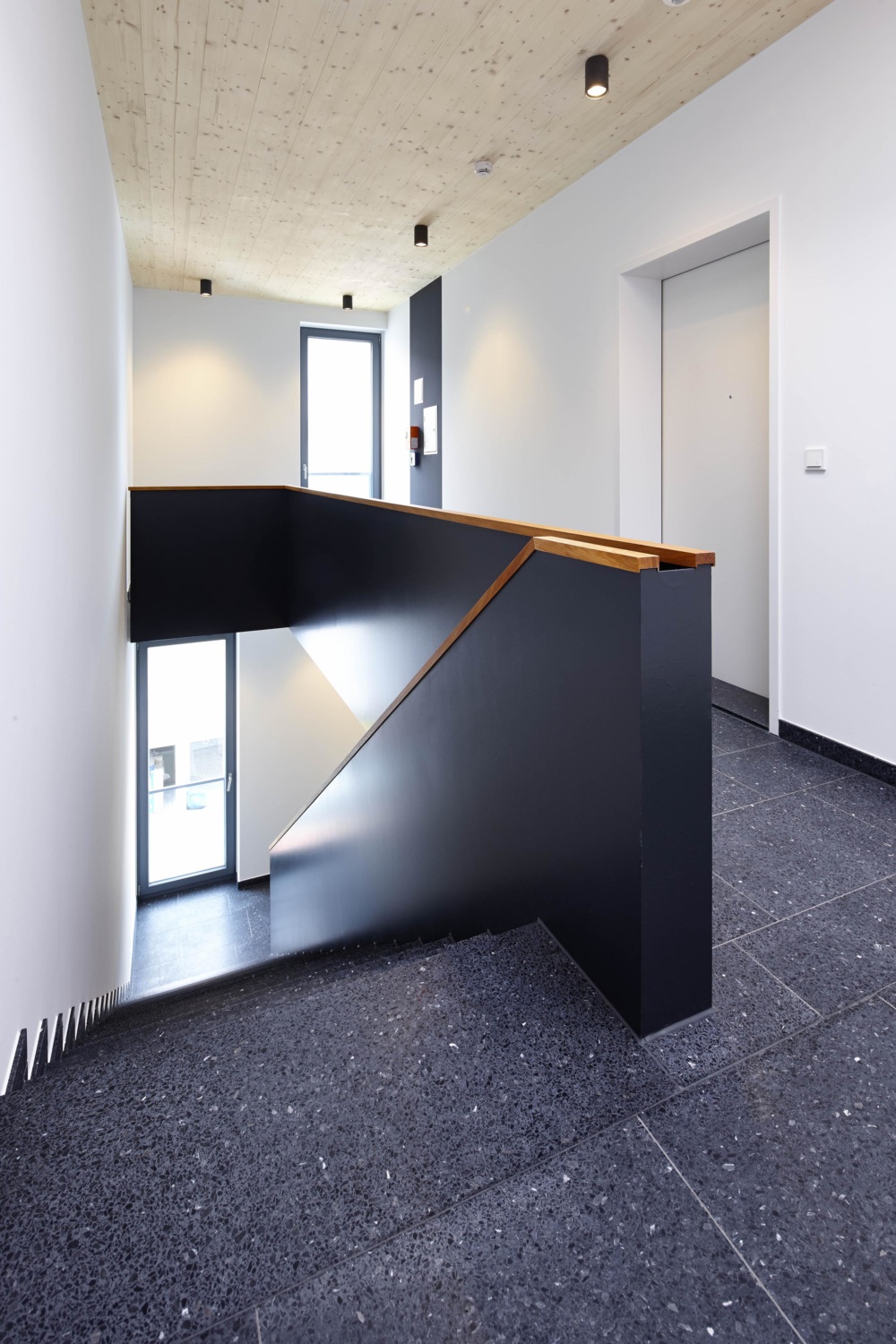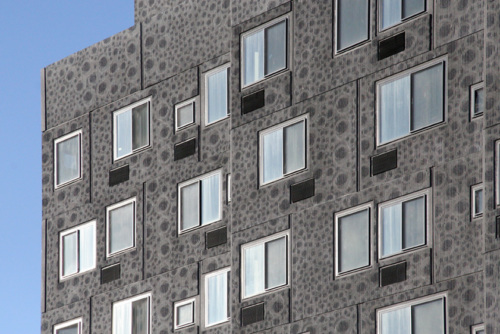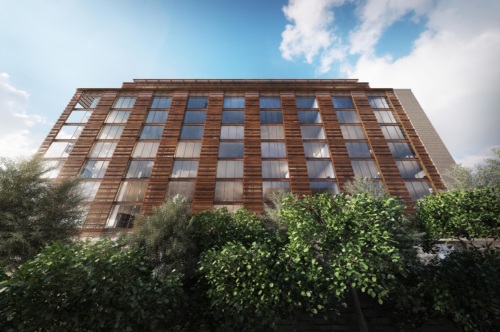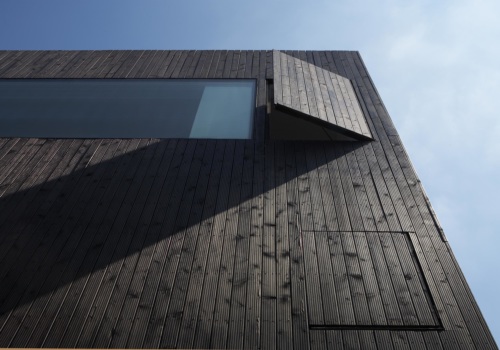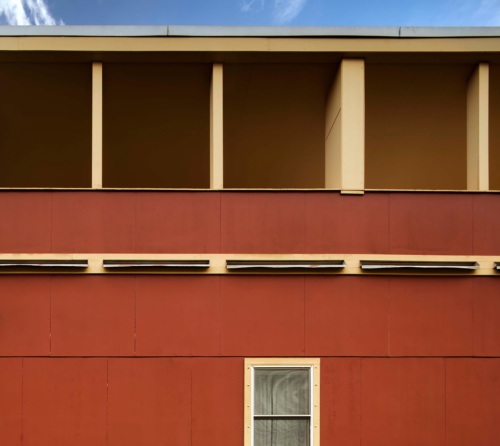
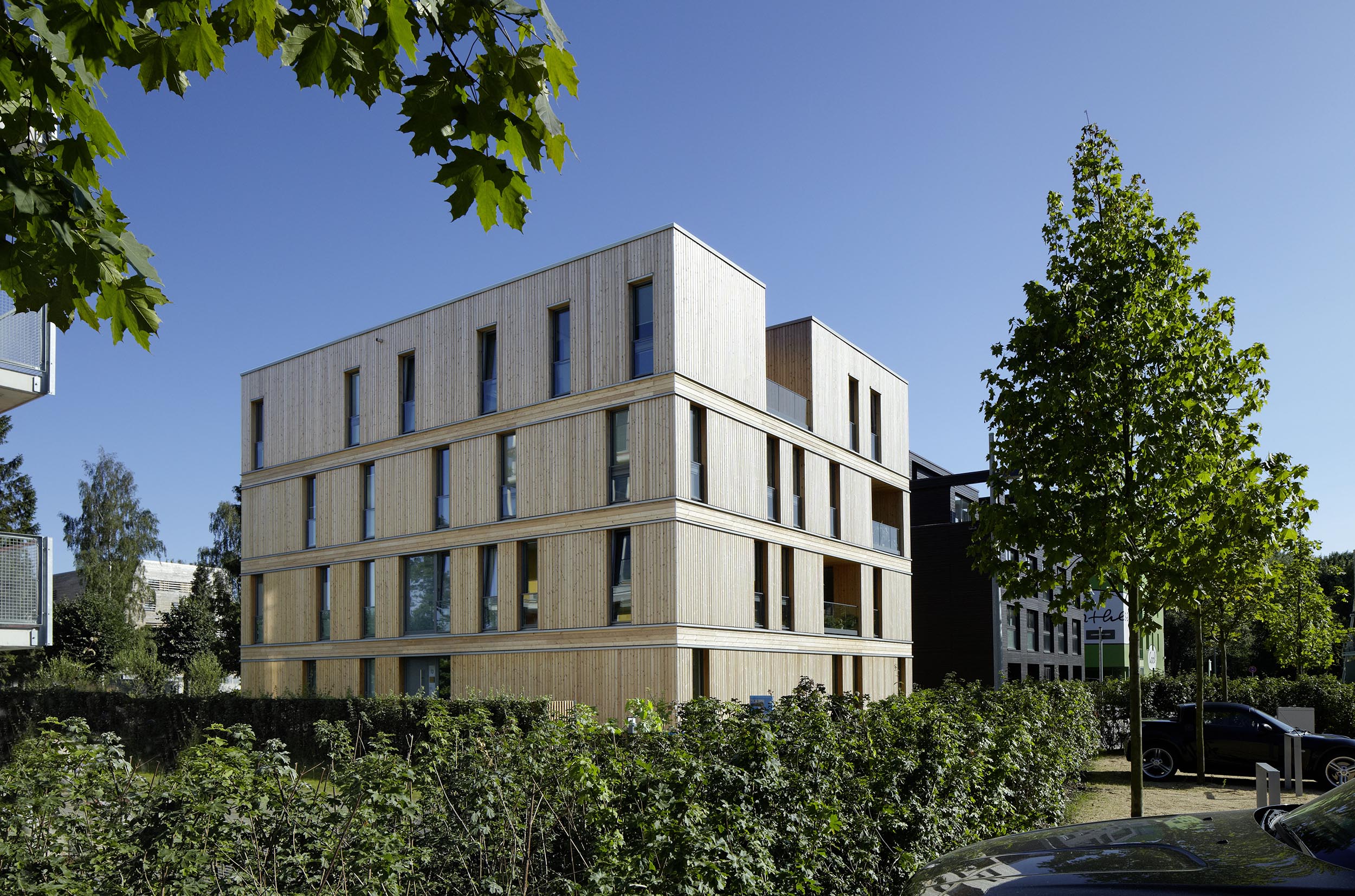
IBA Hamburg
Hamburg, Germany
- Status
2013 - Area
1,150 m² / 12,380 ft² - Category
Residential - Design Architect
Adjaye Associates - Architect of Record
Planwerk Architects - Client
Engel & Völkers Development - Mechanical/Plumbing Engineer
Buro Happold - Structural Engineer
Bauart - Quantity Surveyor
HP Bauingenieur - General Contractors
KLH Massivholz GmbH - Fire Consultant
Bauart - Sustainability Consultant
Buro Happold
Technical Info +
The selection of wood as the predominant building material was an environmental as well as economic choice.
It reduced costs, condensed building time and created flexible living spaces
The practice’s approach demonstrates an innovative solution to the conventional treatment of multi-storey apartment buildings. Wood is used extensively throughout, with the exception of a solid concrete floor slab, and much of the wooden structure is prefabricated. This lowers costs and simplifies the assembly. As a result, the four floor levels were built in four weeks, allowing the next building stage to commence immediately. Internally, substantial ceiling span widths are achieved through the composite structure of wood and concrete. This provides a degree of choice with regard to partitioning and designing of the layout, allowing residents to arrange their rooms independently.
The building comprises differently sized units which are “stacked” around an access core. This creates horizontally or vertically linked modules which allow for varying apartment types and sizes. These two to four roomed living spaces create multilevel apartments or maisonettes. The selection of wood as the predominant building material was an environmental as well as economic choice. It reduced costs, condensed building time and created flexible living spaces. It also added to the aesthetic of the building: the larch wood struts break up the compact structure of the facade and weather naturally over time.
